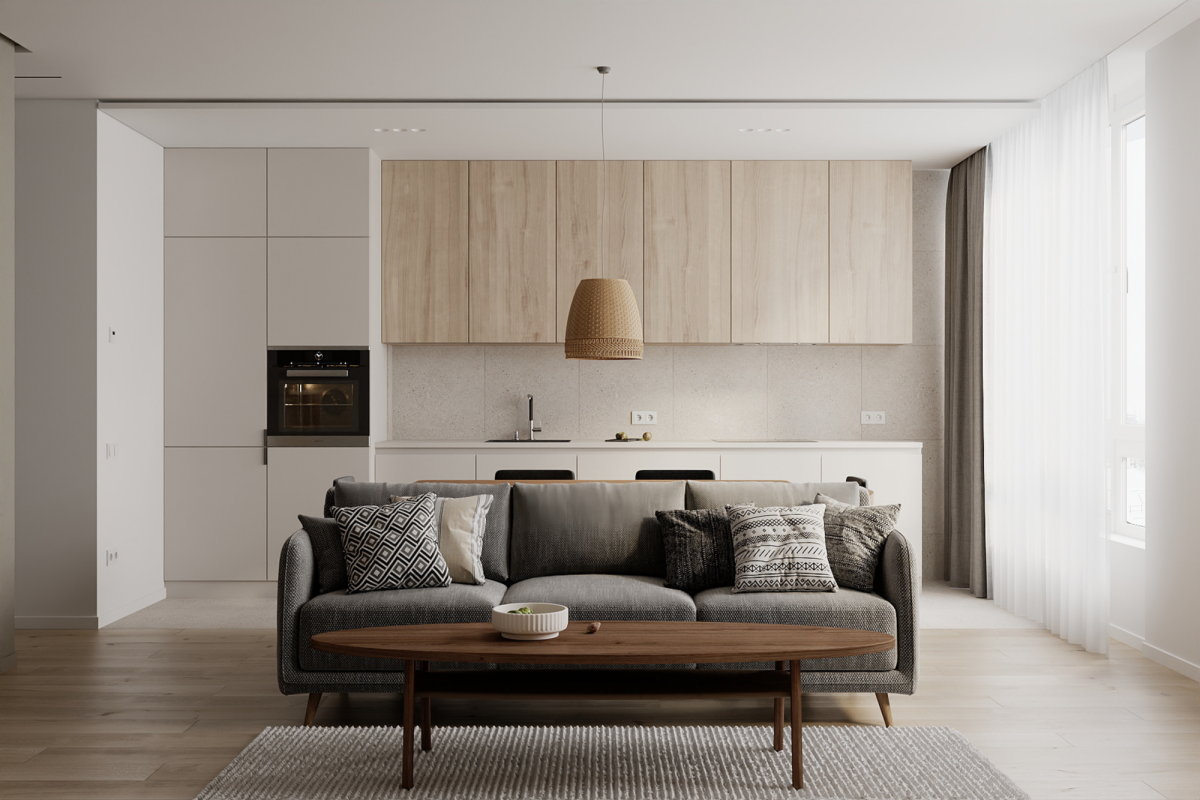The engineering project of the house is developed based on the working project. The engineering project of the house is designed to solve all the nuances of sustaining the viability of the future residential building. While creating the engineering project, it is important to consider the size of a building, how it will be situated against the central communication lines, as well as what the building is intended for, and how it will be used.
The project includes:
- details on heating and water supply (hot and cold water) in the house;
- sewage and water disposal schematics;
- ventilation and air conditioning schematics;
- power supply scheme.
The cost of each project depends on its content, complexity, scope of work and also may vary depending on your needs and desires. The price of your project’s design is formed after we visit you at the site and study all your needs and wishes. With this in mind, we form the composition of the project’s design, a documentation package and a commercial offer. A site visit and initial consultation are free.









