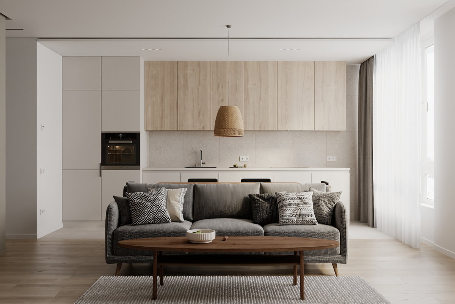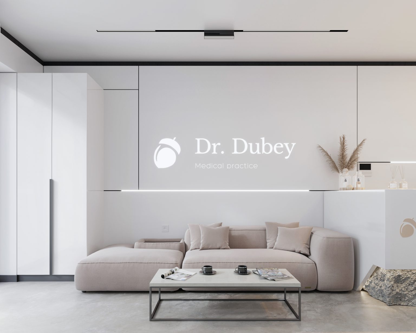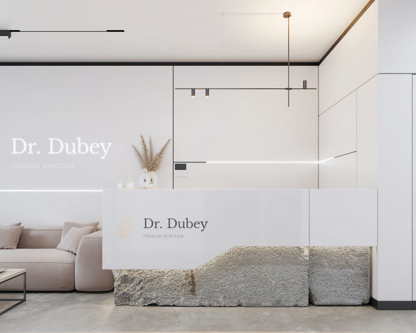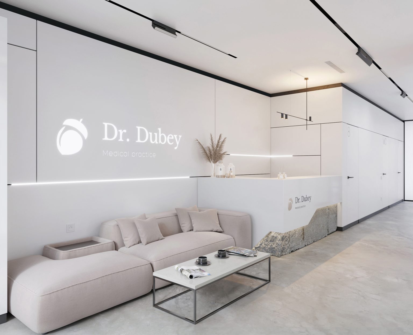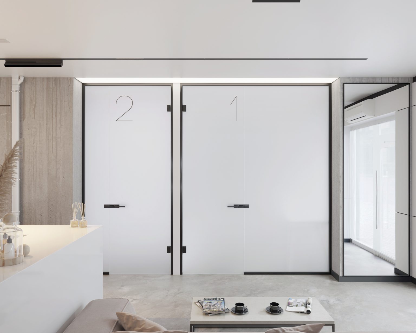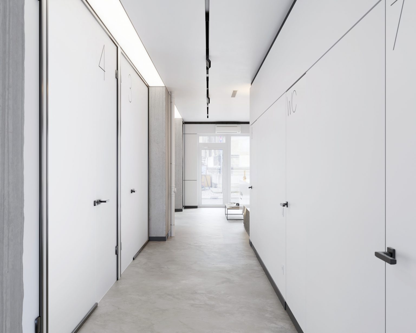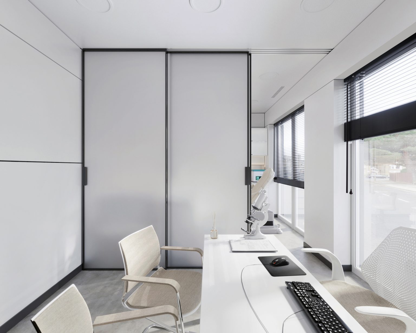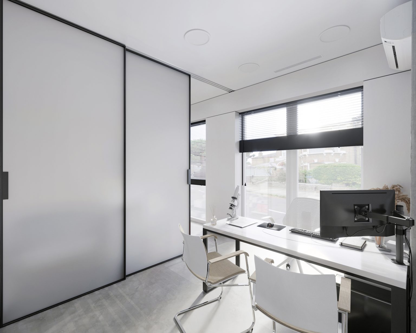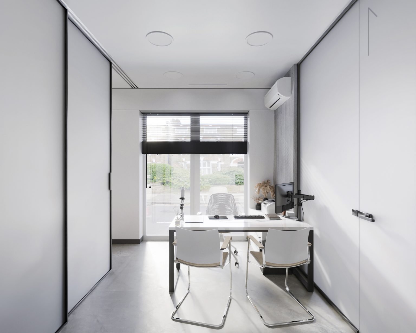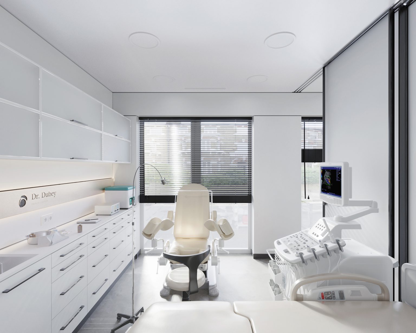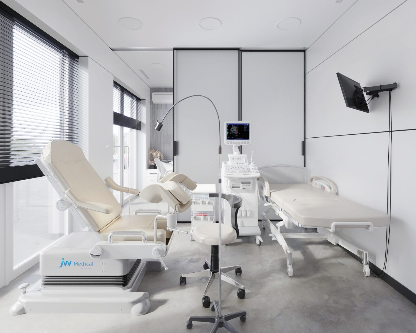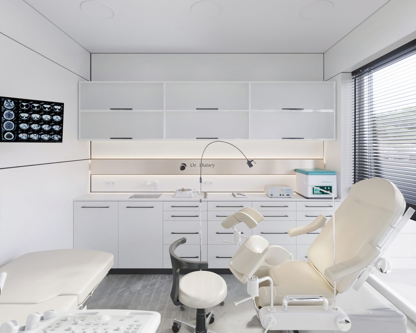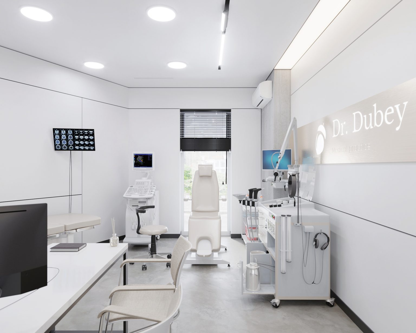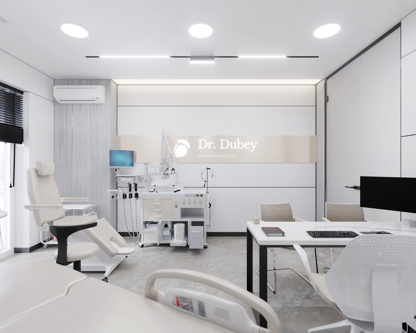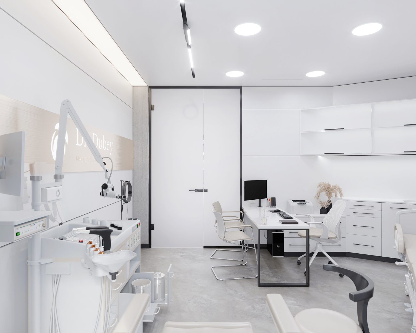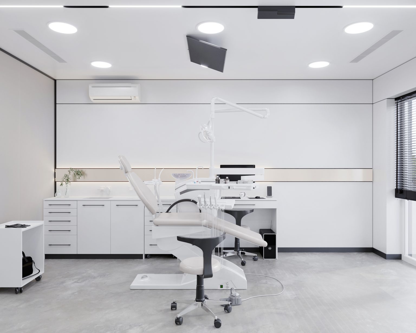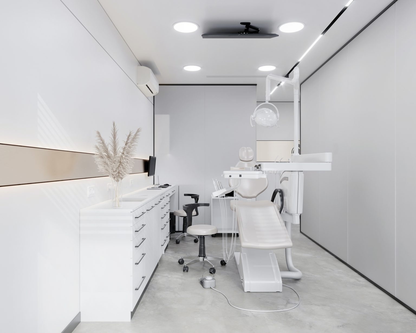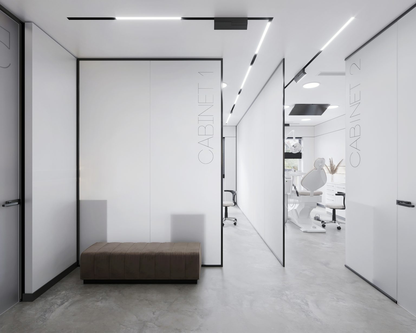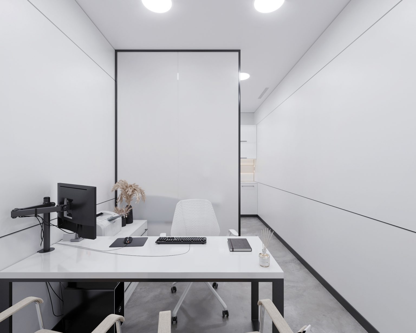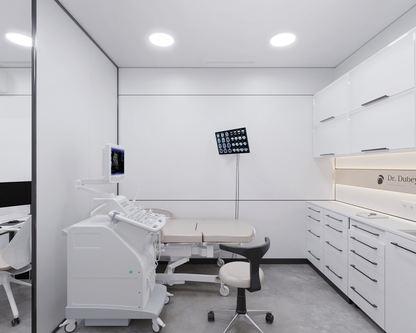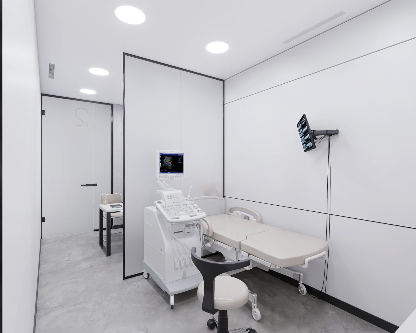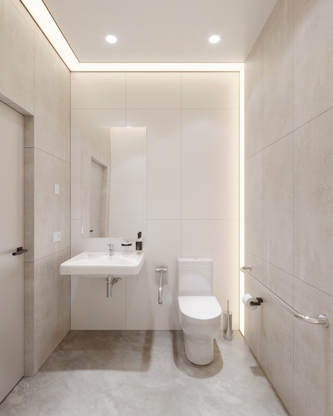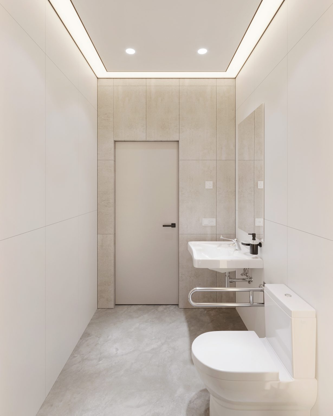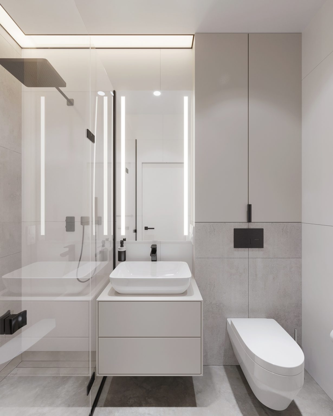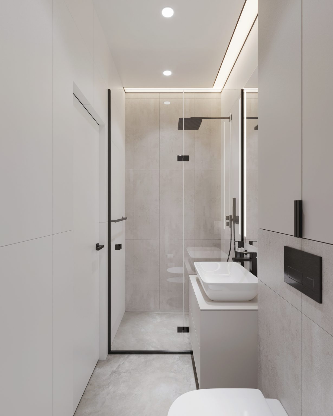Clinic Dr. Dubey
- Commercial projects
- 2021
keyboard_arrow_down

Area: 184,8 m²
Location: Lviv
Location: Lviv
Apart from interior design and residential design, we also develop commercial projects. One of such projects is Dr. Dubey's Clinic.
Restraint and elegance are the words that best describe the clinic premises.
The project comes in light colors. White walls and floor create a feeling of sterility in the room, which is very important for clinics, and the self-leveling floor compound complements the concrete columns. The accent of the space is the frosted glass partitions made by Vetroplyus, which provide customers with comfort and coziness during every visit to the doctor. Minimalistic LED lines on the ceiling and the walls perfectly complement the ambiance.
Successful design results depend on the proper zoning of the space. The clinic has several rooms: a gynecologist's office, an ultrasonography room, a therapist's office, and an ENT. Also, it has two dental rooms with TVs on the ceiling to provide maximum comfort for patients. Also, among the auxiliary premises, there is a sterilization room, a blood sampling room, a nurse's room, a staff room, a pantry, and two bathrooms - the first one for the staff and the other one - for the disabled.








