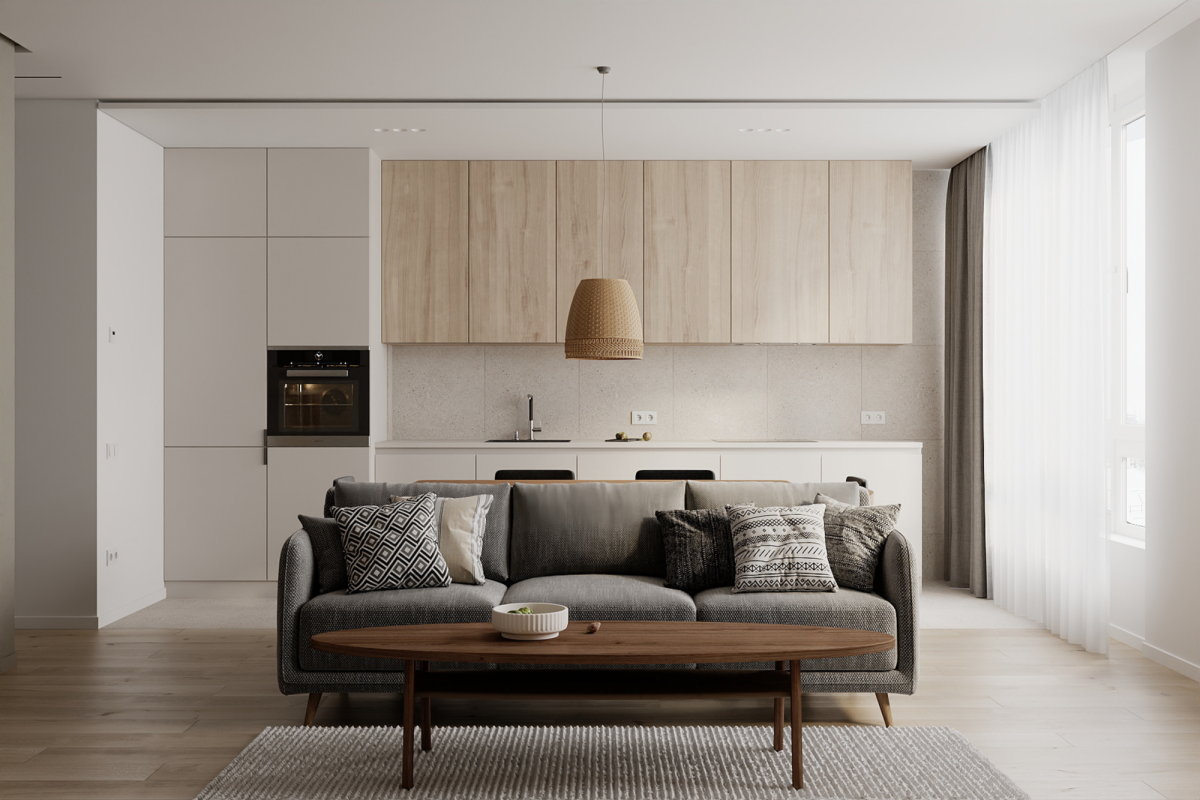Amber wood
Area: 124,57 м²
Location: Residential complex “Semitsvit”, Lviv
Photo: Nikolay Korsun
Video: Label Design Studio








Area: 124,57 м²
Location: Residential complex “Semitsvit”, Lviv
Photo: Nikolay Korsun
Video: Label Design Studio




















































