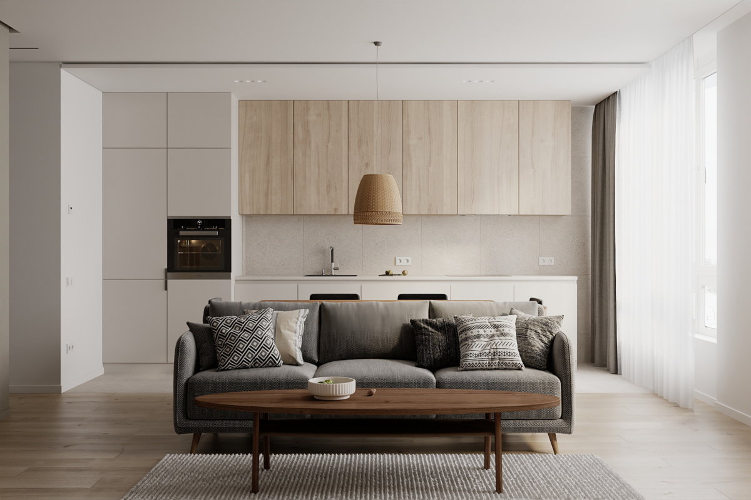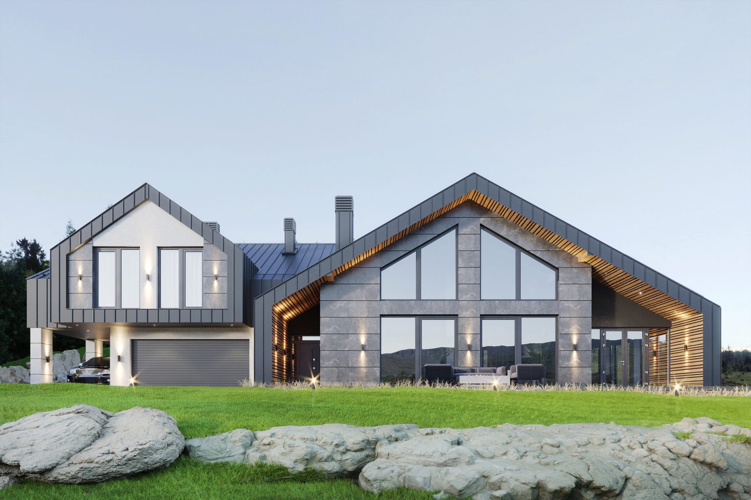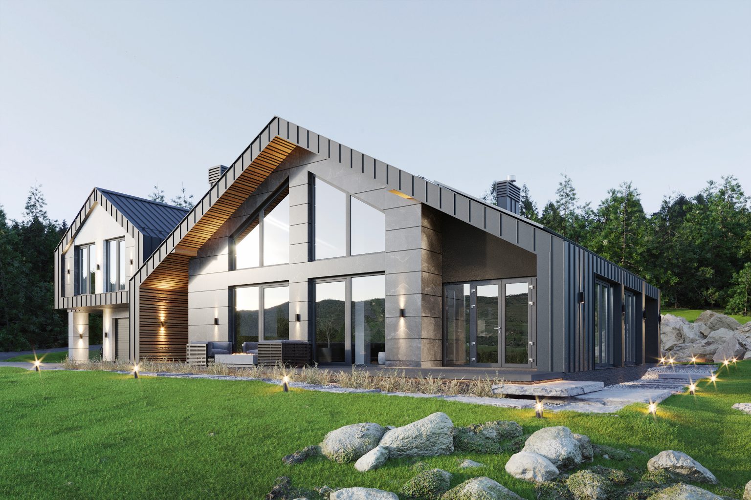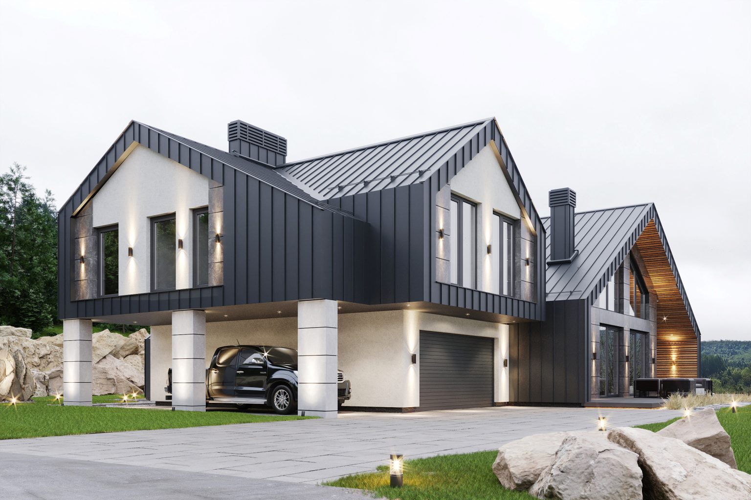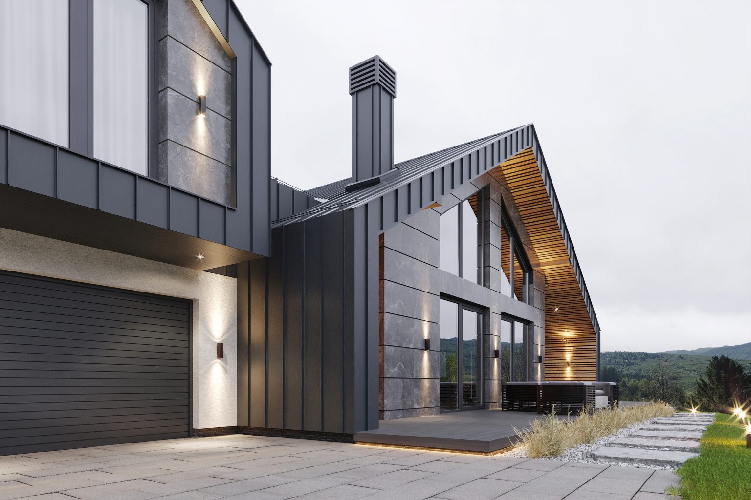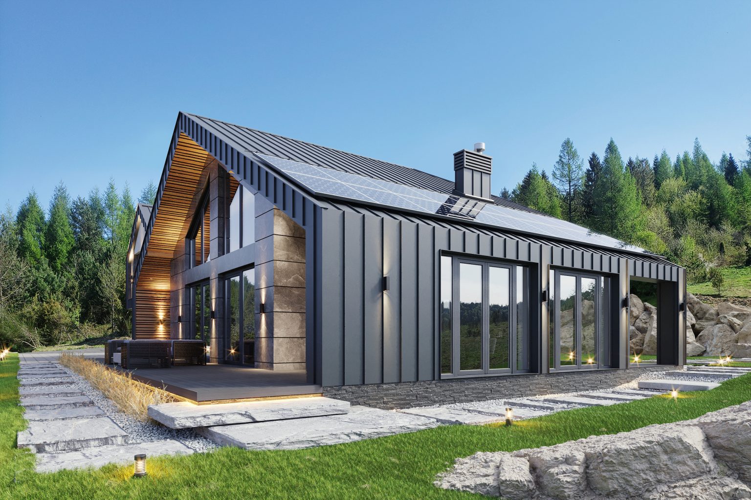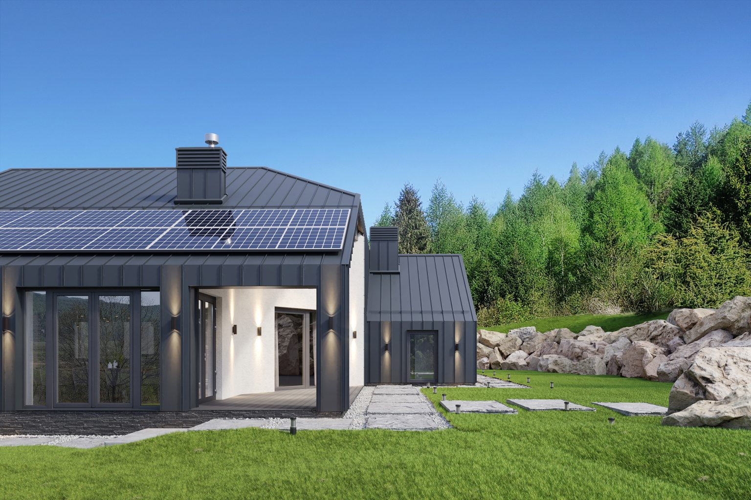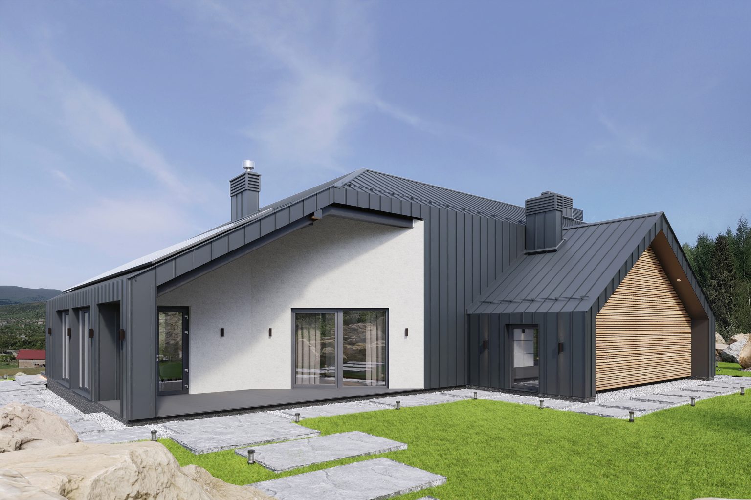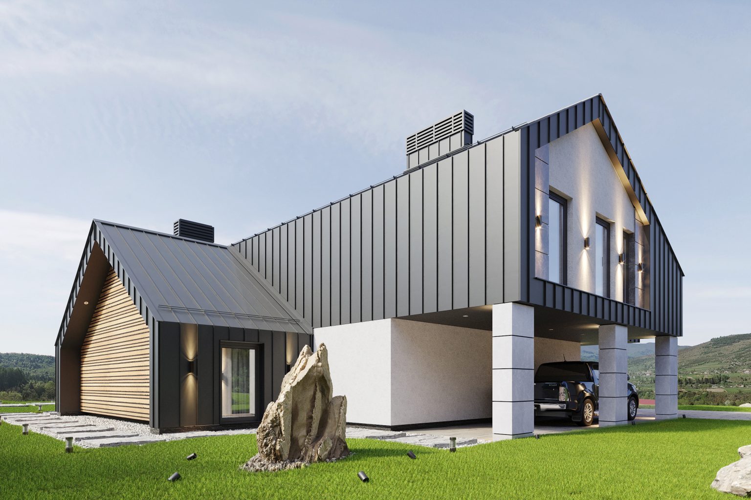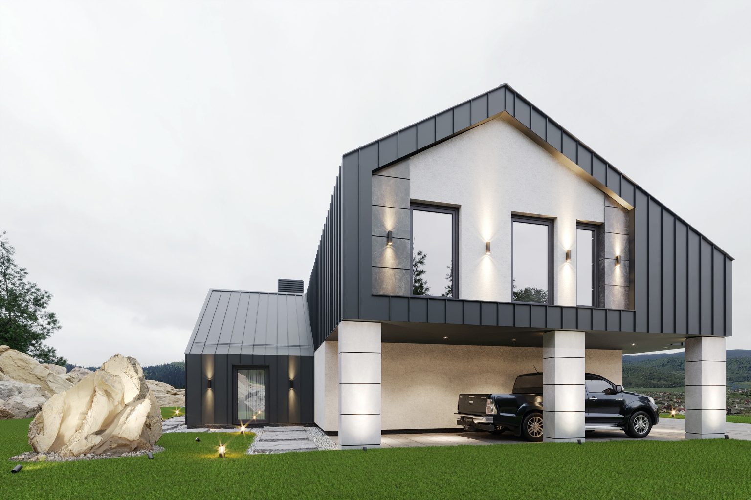Carpathian house
- Architectural design
- 2021
keyboard_arrow_down

Area: 333,92 m²
Location: Pidhorodtsi, Lviv region
We are glad to offer you a short trip to the Carpathians. The house with quite non-conventional architecture takes place in a mountainous area. The roof rebate turns into walls, which makes the exterior design of the house look both stylish and modern.
The location of this project encouraged us to do everything possible to make the landscape from the windows the main highlight of the house. To emphasize this, we have designed large panoramic windows, owing to which the owners have the opportunity to get as close as possible to the nature of the mountainous area. By the way, you can see what the panorama looks like in reality with the help of our visualizations.
Because of the panoramic windows, the interior is well lit. On the first floor, there is a kitchen and a living area, the space of which reaches the highest point in the house - 6.8 m. We get to the patio, where a barbecue and a large dining table take place, from the kitchen area. Here you can arrange family gatherings and enjoy nature. On the second floor, there are two large bedrooms, a wardrobe, and a free-standing bathtub by the panoramic window. The rooms are in separate blocks, protruding out of the facade and adding accents to the exterior.
After the leveling of the site, large boulders were installed instead of retaining walls behind the house, just like a drainage system. We could not forget about the garage designed for two cars, and there is a place for ATVs under the canopy.
Frankly, we fell in love with this project. After all, what could be better than going out on the porch early in the morning to enjoy the scenery while drinking a cup of coffee?








