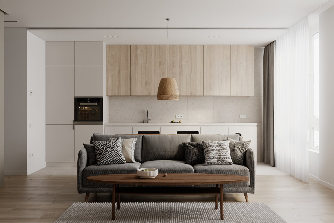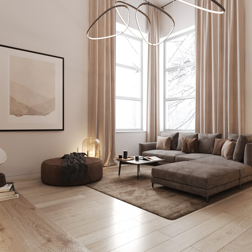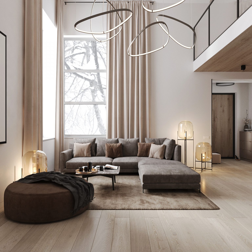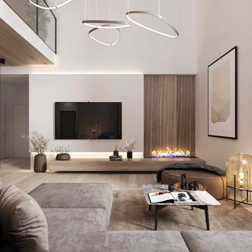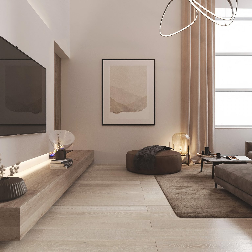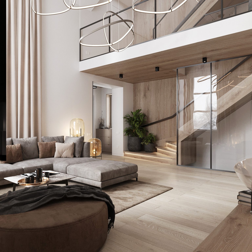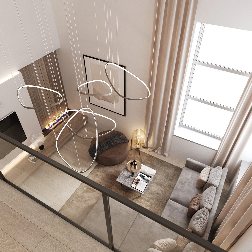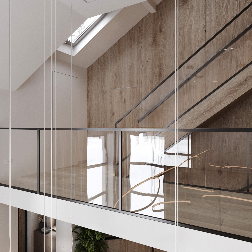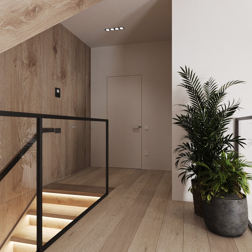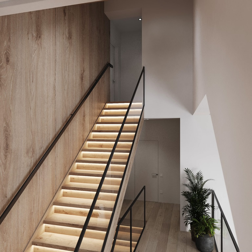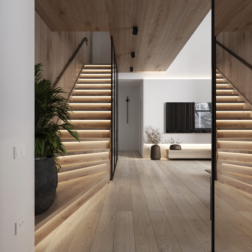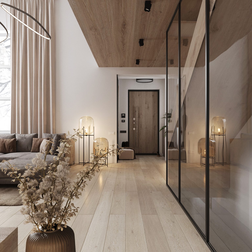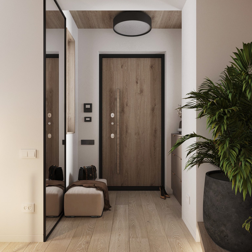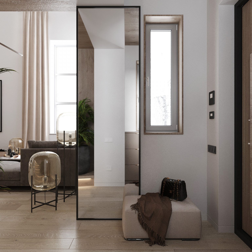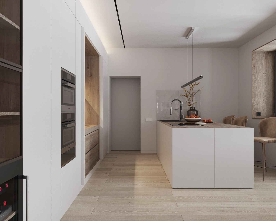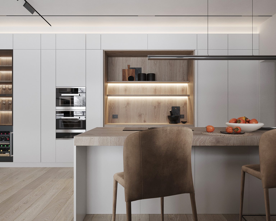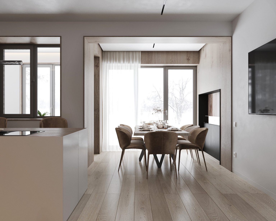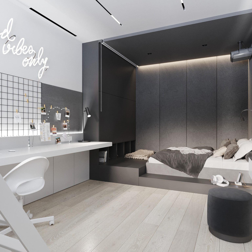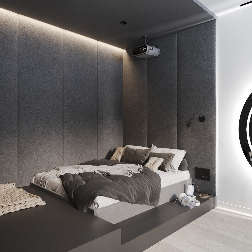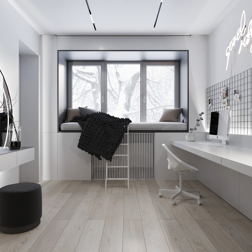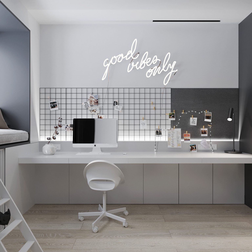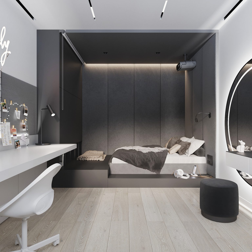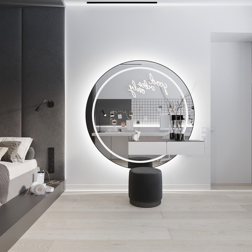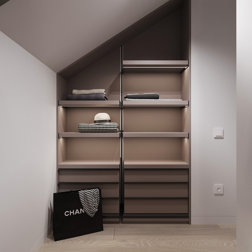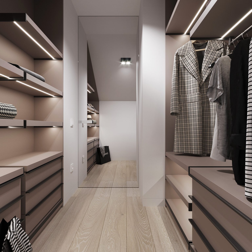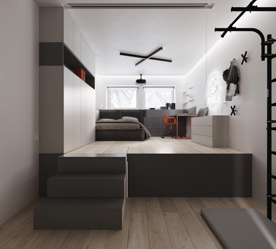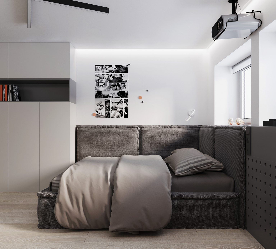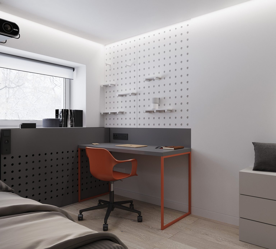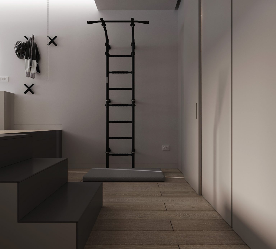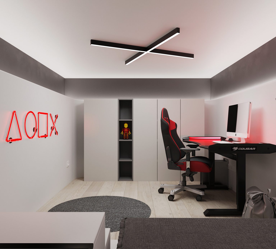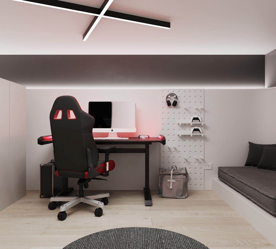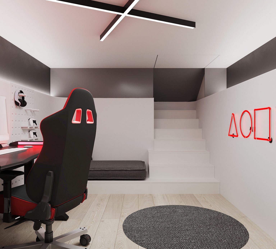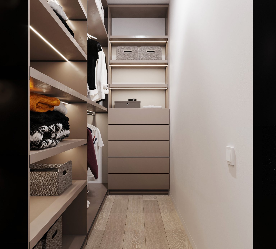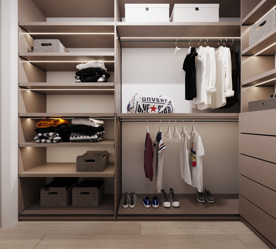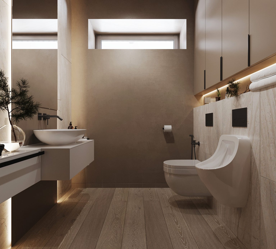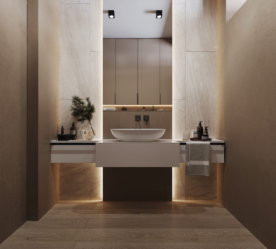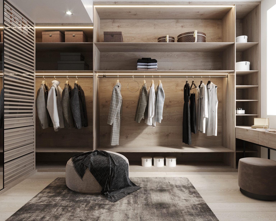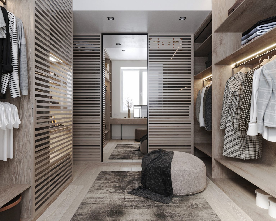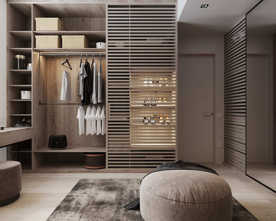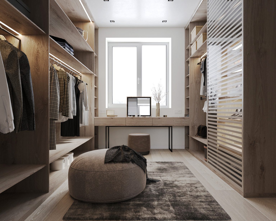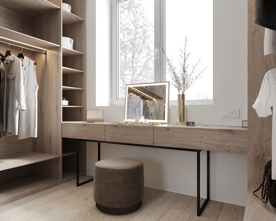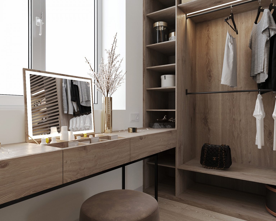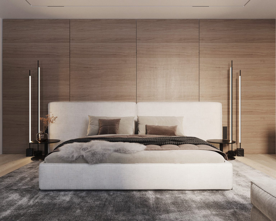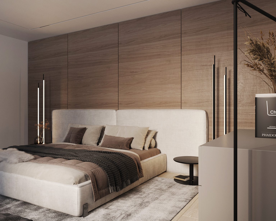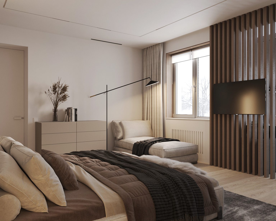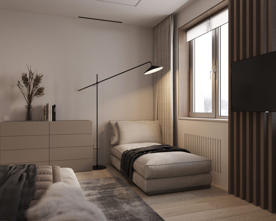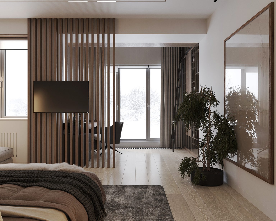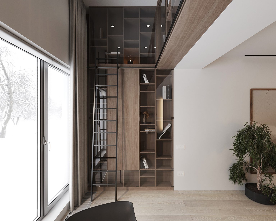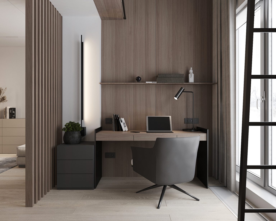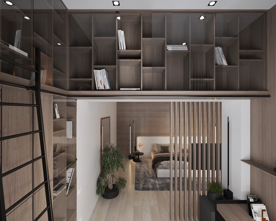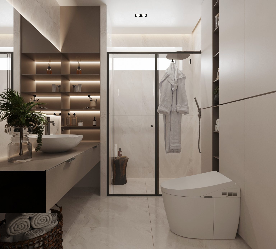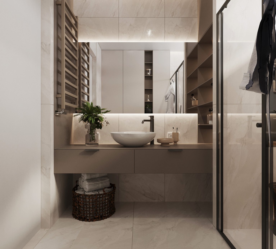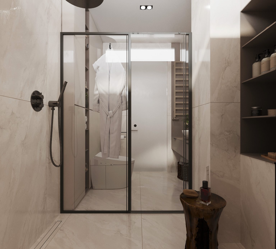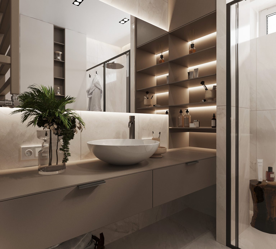Freedom & Space
- Interior design
- 2021
keyboard_arrow_down

Area: 328,45 m²
Location: Malechkovychi, Lviv region
Location: Malechkovychi, Lviv region
Unique, spacious, and warm - this is how you can describe the interior design of this country house, with an area of over 300 m2.
Every project we develop for a large family has many requirements and must be well thought-out. We worked on the design of this mansion for more than six months, but the result definitely met all expectations.
Space is the main highlight of this project. The height of the ceiling in the living room reaches more than 5 meters. In the kitchen, we placed a large island which includes a hob, a dishwasher, and a sink. What is more, you can use the island as a bar. We did not forget about the dining table next to the fireplace, a beautiful view from the window, and access to the house's veranda. To visually reduce the working surface in the kitchen, we used the Hafele Finetta Spinfront sliding door system. Thanks to this solution, the kitchen has a restrained and minimalist look.
We made a complete renovation of the building, which has three levels: in the basement designed a hammam with a jacuzzi and sauna, along with a shower and relaxation area, so the owners will now have their own spa area. On the first and second levels, we located all the principal rooms, including wardrobes and bathrooms.
The boy's children's room consists of two levels, and in the lower, where there used to be a pool, we designed a play area.
On the upper level, there is a dressing room with an area of 14 m². The house has four wardrobes - two on the lower level and two on the upper. In the bedroom, in addition to a seating area and a place to work, there is a large library and a space for spending time reading your favorite books.









