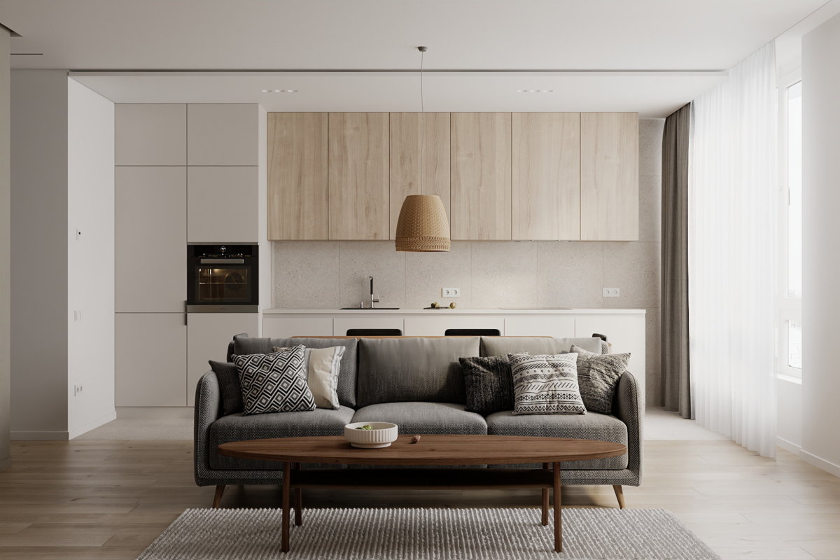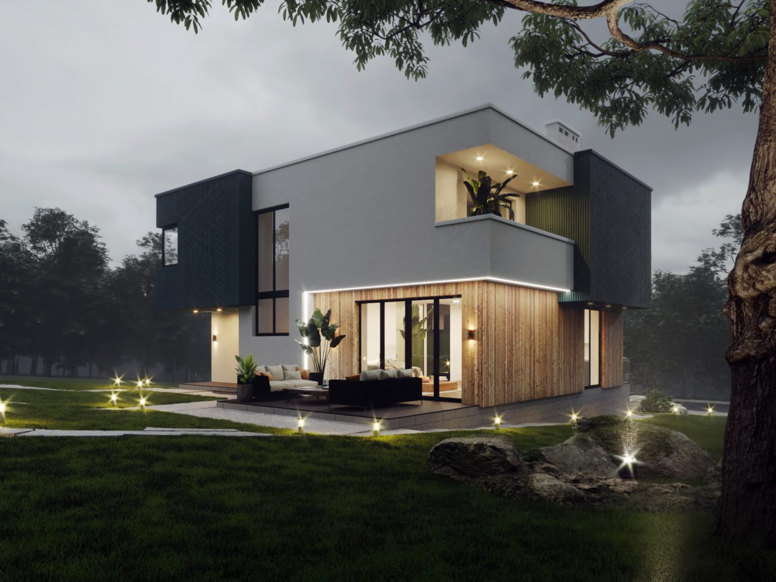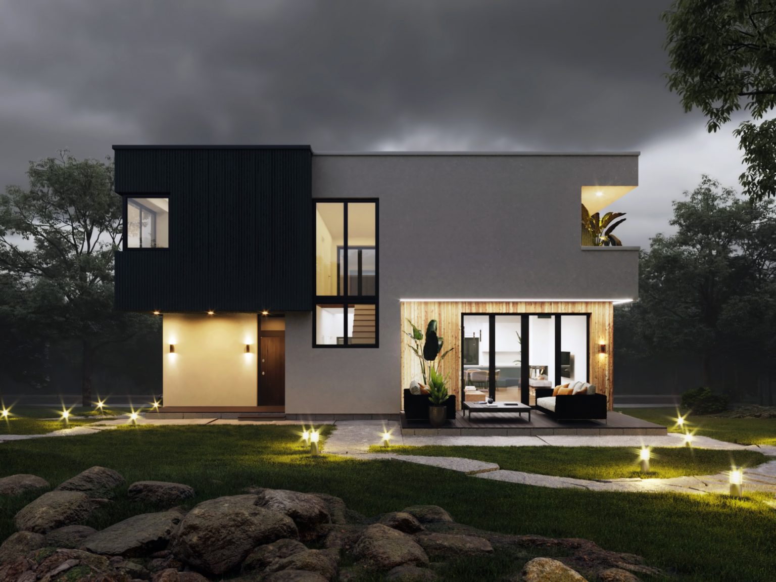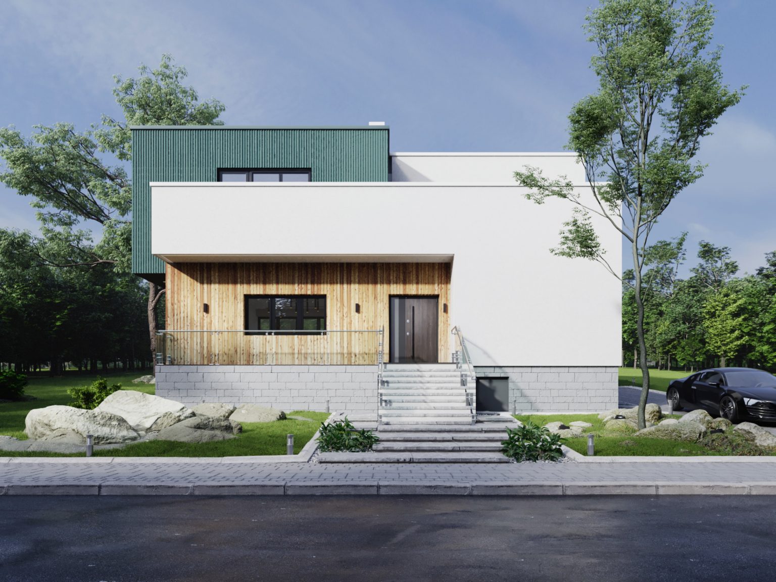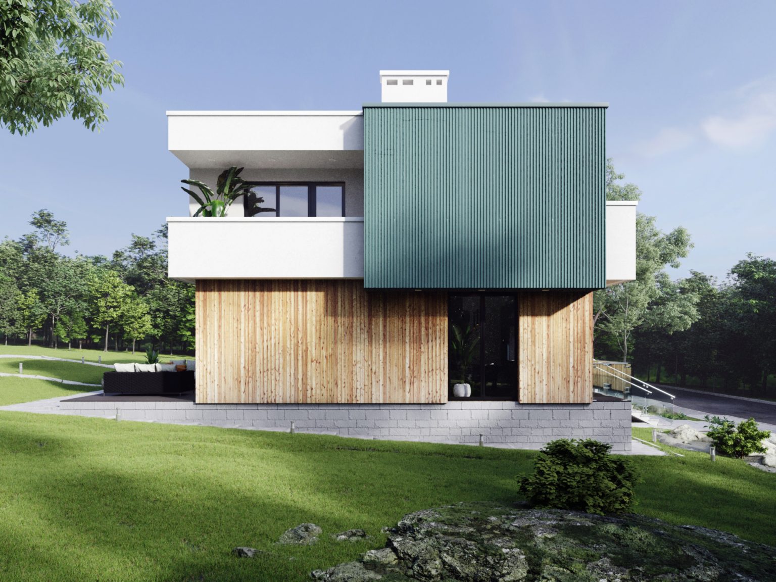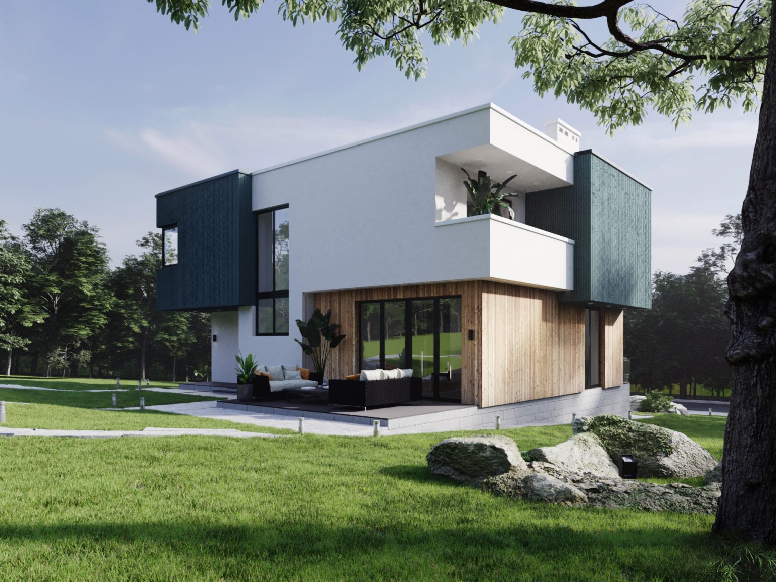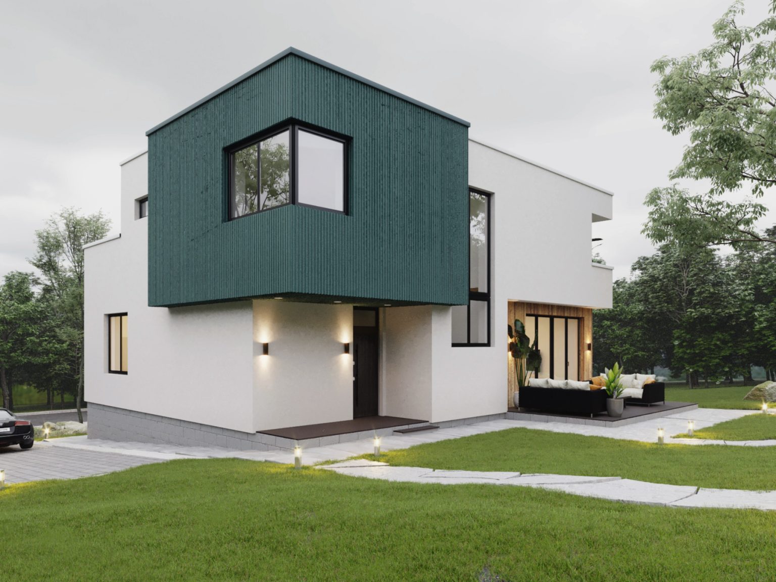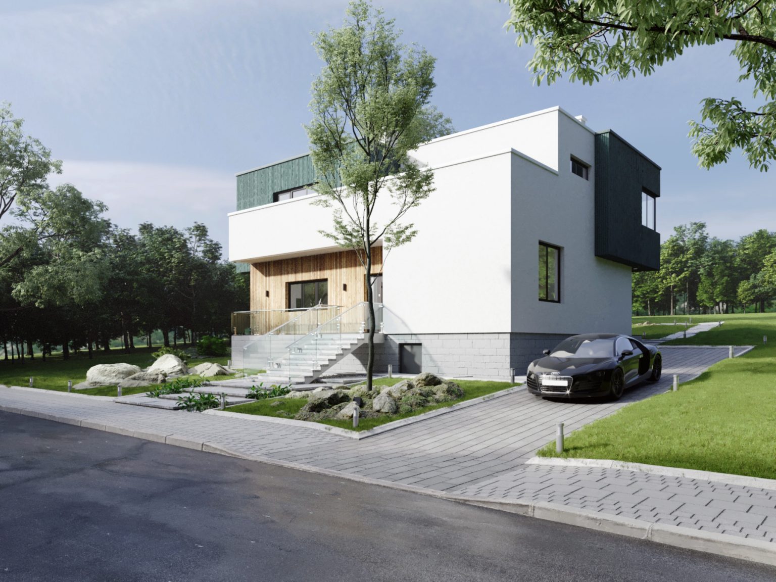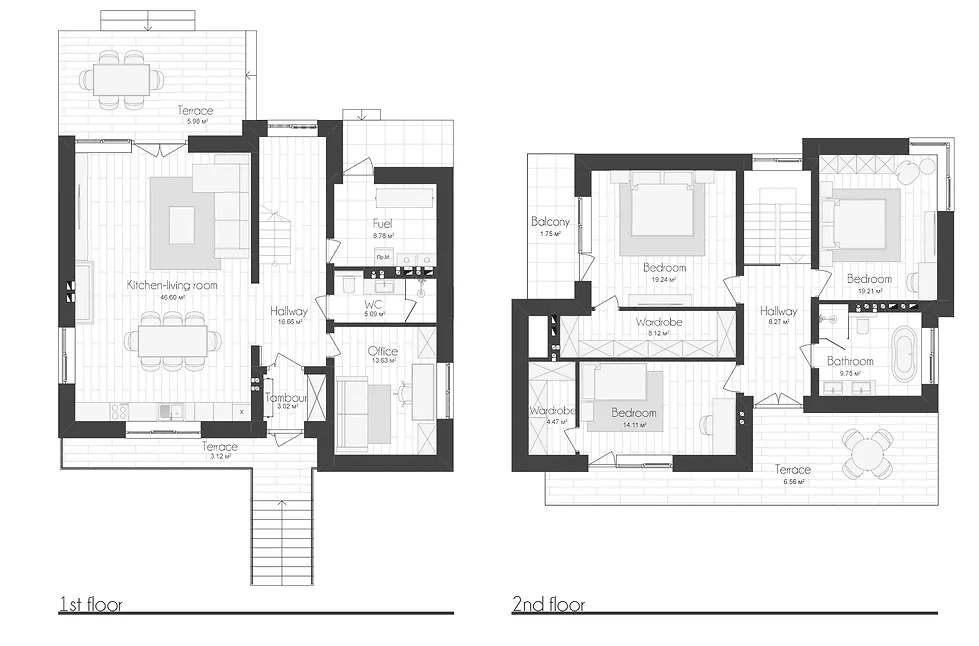Minimal House
- Architectural design
- 2020
keyboard_arrow_down

Area: 195,1 m²
Location: Soroky-Lʹvivsʹki, Lviv region
Functionality and freedom in one space are about our new project - an individual house on the outskirts of Lviv.
The house has an area of 195 m². On the first floor, a 46 squares meters kitchen-living area takes place. It has access to the terrace, study, bathroom, and fuel room. On the second floor, we designed three living areas and a bathroom. A little dream of our customers was a large terrace with a magnificent view.
Thanks to the protruding volumes of living rooms on the second floor, it became possible to expand both the area of the rooms and achieve an impressive exterior design of the facade. The recessed volumes, lined with wood, complement the idea of cubic shapes and are functional at the same time because they create space for terraces and coverings above them.
Our team managed to create the elegance of the building with the help of white walls and a wooden facade. The exterior design fully meets all the preferences and expectations of our customers.









