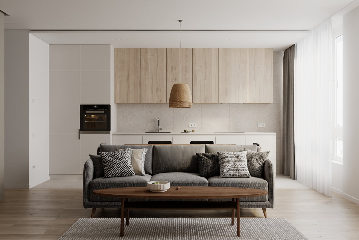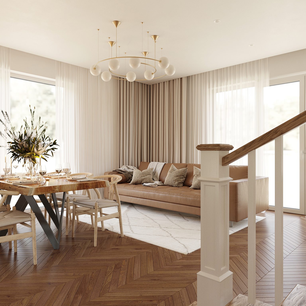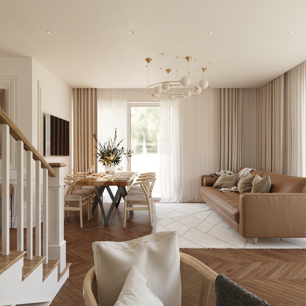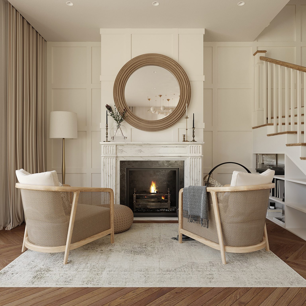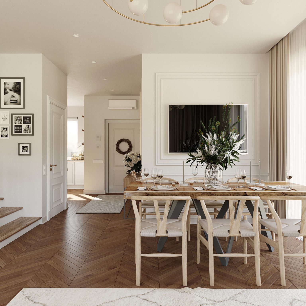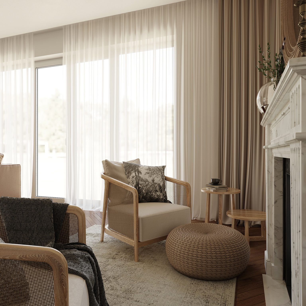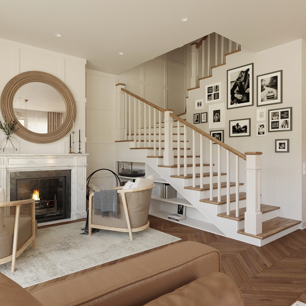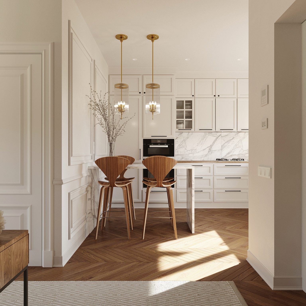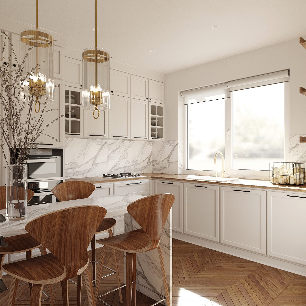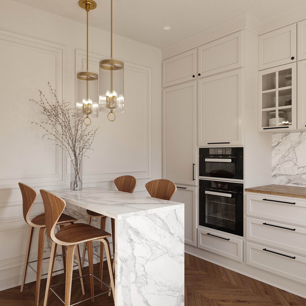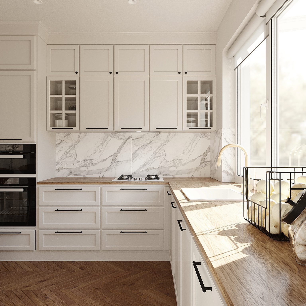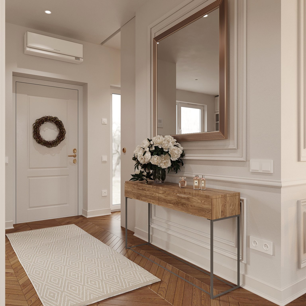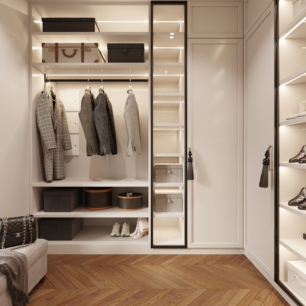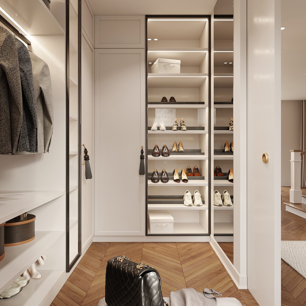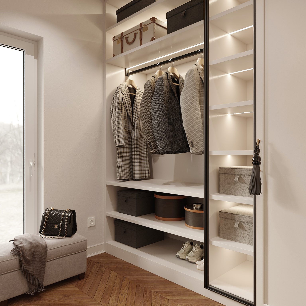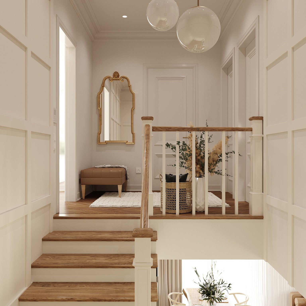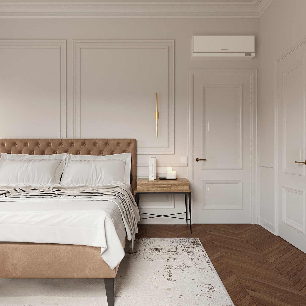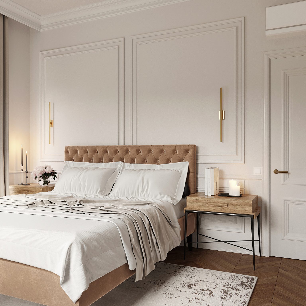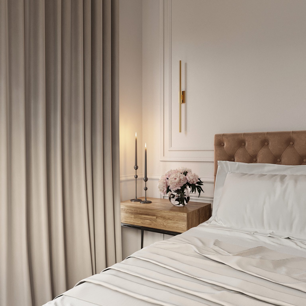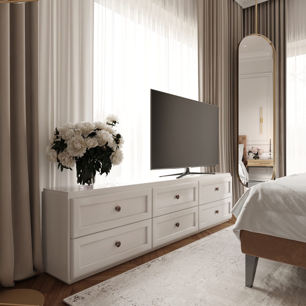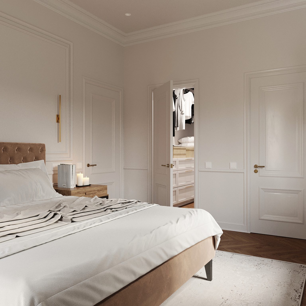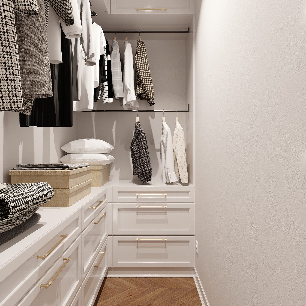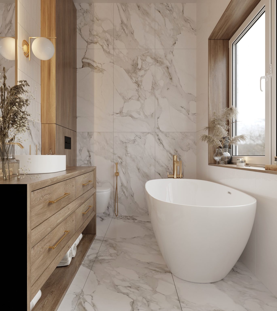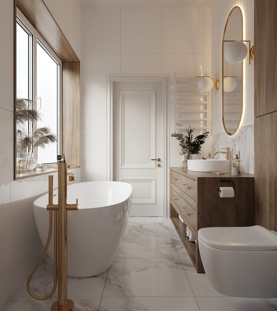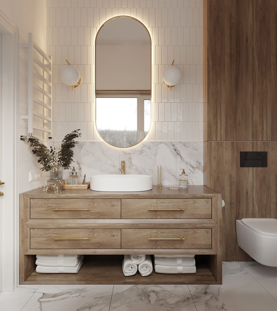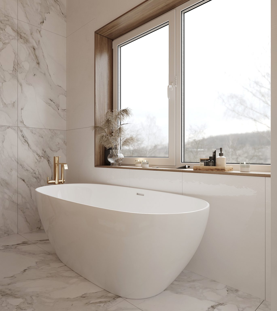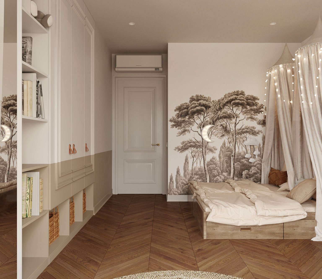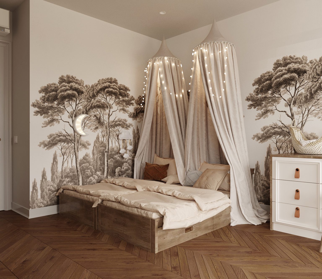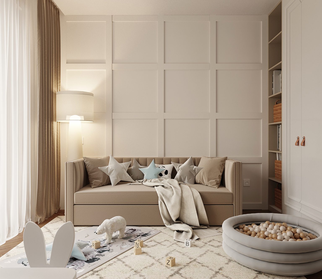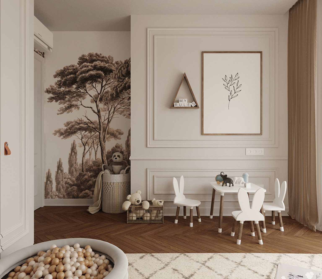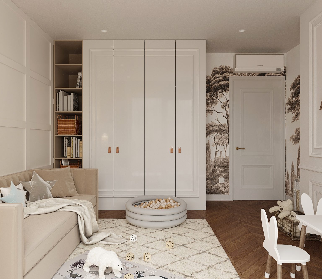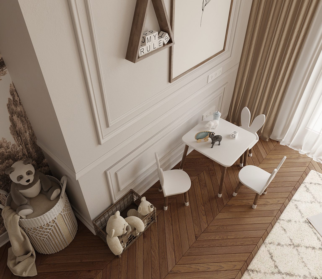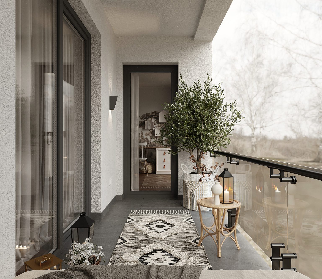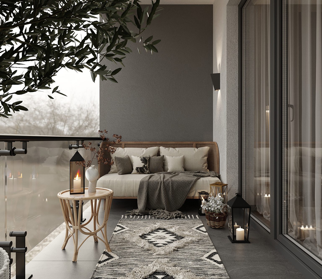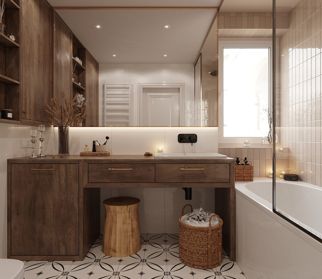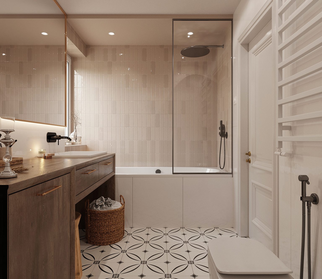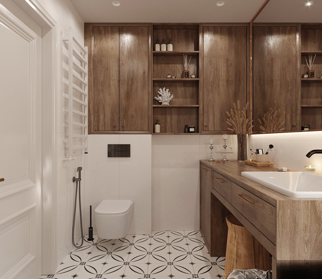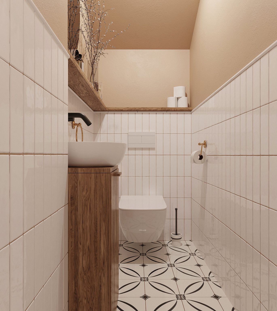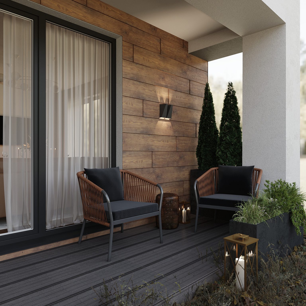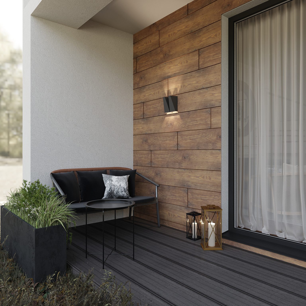Native home
- Interior design
- 2021
keyboard_arrow_down

Area: 129,44 m²
Location: Zubra, Lviv region
Location: Zubra, Lviv region
A new project is a story that we experience together with the client. Every time we try to create a place that calms, protects, and warms. This place is your home!
Let's start with the story of our new project - a light-filled two-storied house for a family with two children, located in the suburbs of Lviv. This time our goal was to create a space that would encourage the family to get together and go through the best moments of life.
The design uses many classic elements that intertwine and create a harmonious space. That design uses parquet with herringbone pattern, two types of baguettes, moldings on the walls, brass decor elements, and among the materials - rattan and natural wood texture. As for the decoration, we preferred white and caramel shades. The decor in the house is represented by various paintings and photographs on the walls.
On the first floor, there is a living room including a fireplace, a seating area, and a large dining table for the whole family, which also has access to the terrace. The large and comfortable Harvard sofa is made by Interia, the jute pouf Tablet was produced by IKEA, the Glenda coffee table, and the Arya dining table - by Laforma, as well as Wishbone chairs and armchairs in front of the Halmar Purio fireplace. The kitchen is separated from the main living zone.
The kitchen working area with a window overlooks the courtyard. Therefore cooking may become one of the favorite pastimes for the owners.
On the second floor, there is a parents' bedroom, two bathrooms, a wardrobe, a playroom, and a children's room, as well as a balcony. The bedroom has its proper wardrobe and the bathroom. The highlight of the bathroom lies in a large freestanding bathtub, which is located just right by the window. Yes, it might sound a bit quirky. However, what a pleasure it is to chill out having a warm bath with the possibility to enjoy a perfect view.
Our clients have two daughters who love spending time together so much that we created one room for them. Our goal was to merge two beds so that they could be pushed apart at any moment. In the future, the playroom may be transformed into the home office.
From the second nursery, there is access to the balcony.
The house has access to the small terrace, too.









