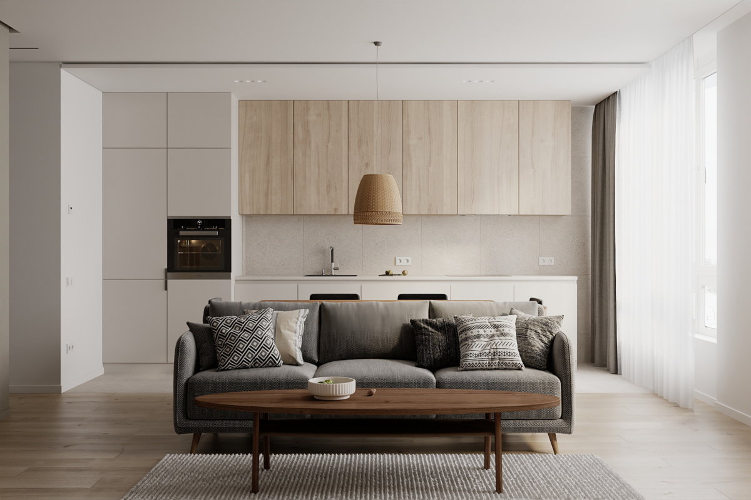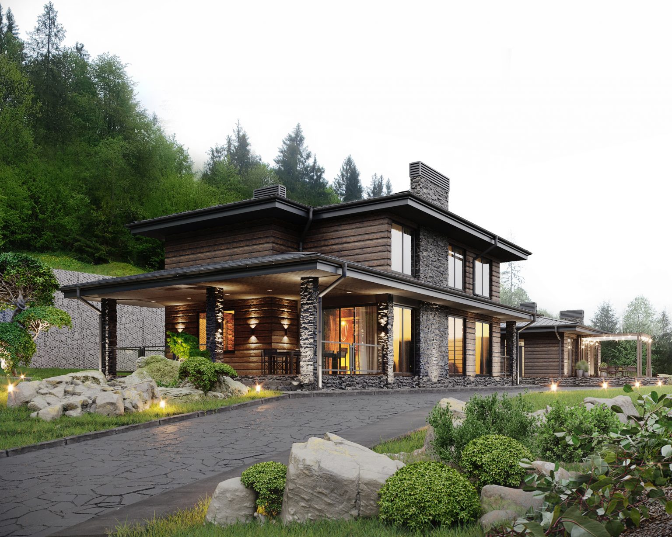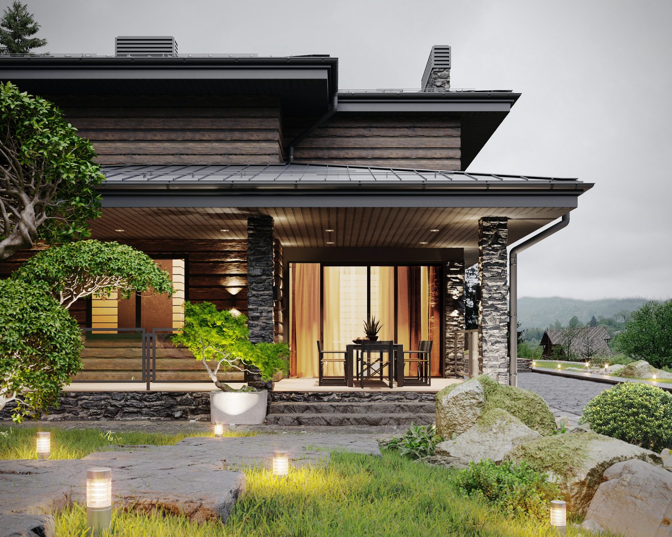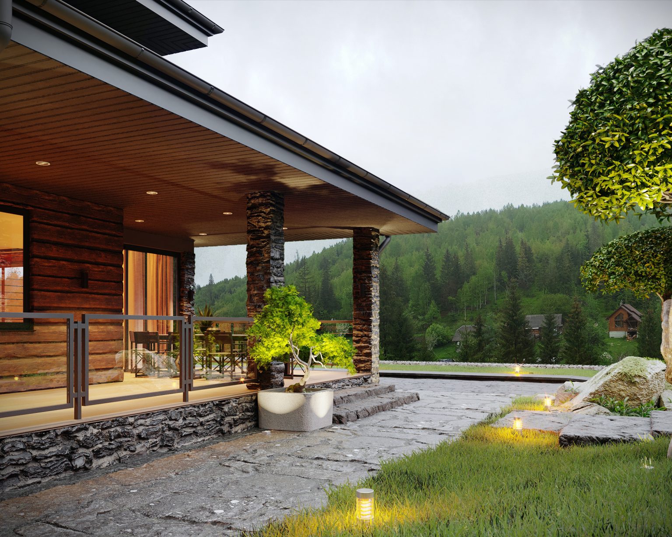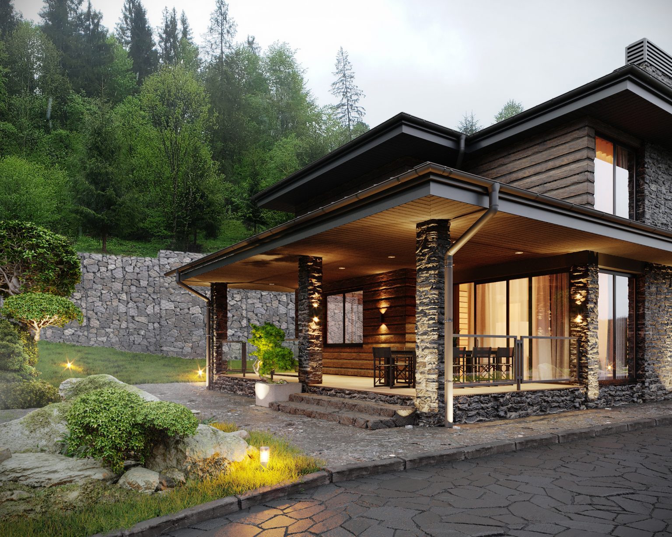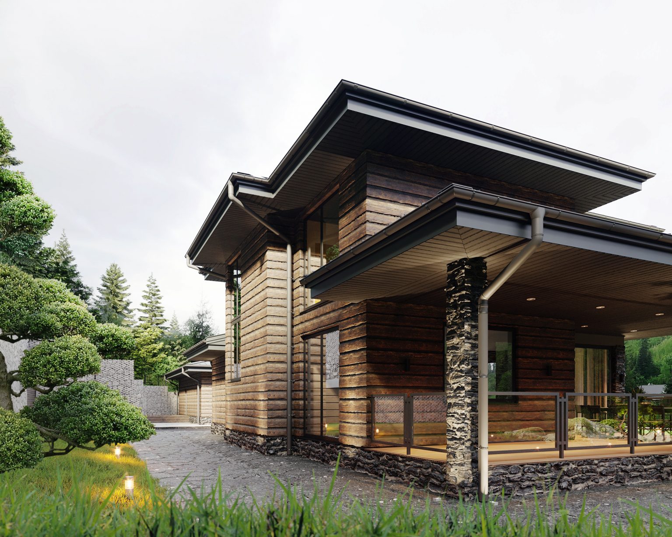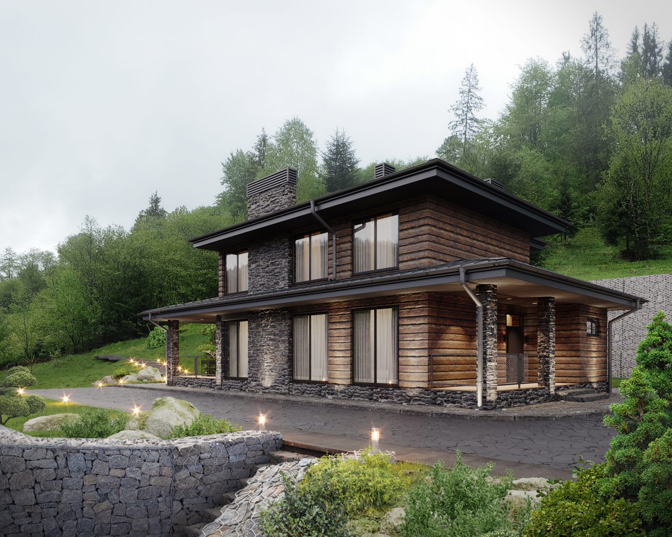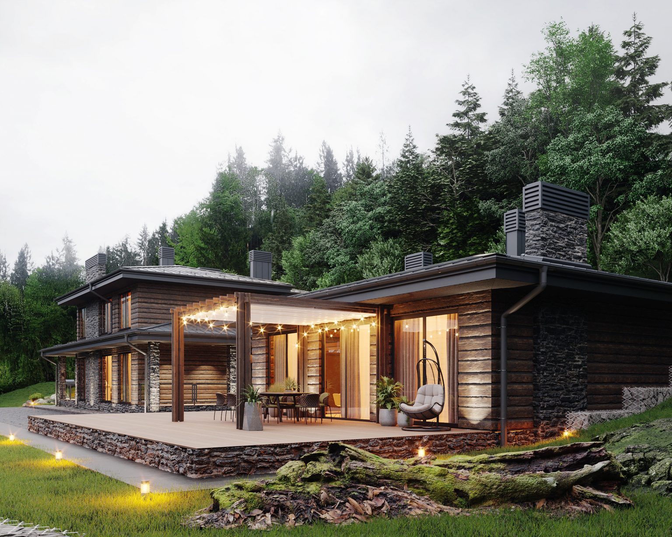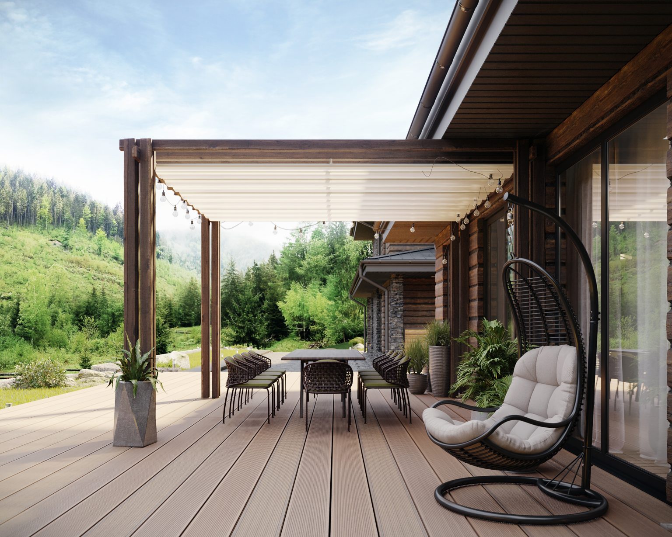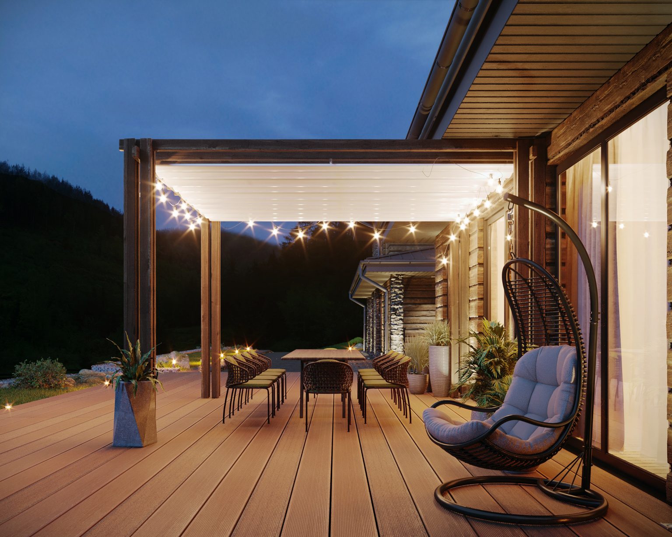Nature around
- Architectural design
- 2021
keyboard_arrow_down

Area: 227,74 m²
Location: Nyzhnya Rozhanka, Lviv region
Aligned with nature - is the best description of this project. The modern style of the house is made with a combination of the traditional type of construction of this region - a wooden log 200 mm thick.
We fenced the territory of the house with durable gabion walls to prevent landslides during downpours and thunderstorms. Such a construction is not only stable, but it is also quite stylish.
The house has large panoramic windows overlooking unique mountain views. Through the kitchen-living area, we get access to the terrace. The second terrace is on the side of the entrance area. The house itself has two levels. On the first floor, there is a kitchen-living room, a bedroom, a bathroom, as well as a wardrobe, a vestibule, and a fuel room. On the second floor - there are three bedrooms and three bathrooms. The complexity of the project lay in the area of our house location. It has a difficult relief and shape, as well as it is located on a gentle slope of 10 degrees. Therefore, we decided to divide the site into three terraces, thereby minimizing the slopes on each of these terraces.
This solution made it possible to place the house with a sauna on the upper terrace with the best view of the mountains. On the middle terrace, there was a recreation area with an outdoor pool and playground, and on the lower - a small lake. In order to level the area around the house as much as possible, part of the territory was dug 4 meters on one side and leveled 1 meter on the other.
Next to the house, there is a sauna with a small pool at the side of the retaining wall and a large terrace with panoramic mountain views. The room has a lounge, which occupies 40 m2, a wardrobe, and a bathroom, as well as two showers from the entrance right to the pool.
Interior visualizations

































keyboard_arrow_left
keyboard_arrow_right









