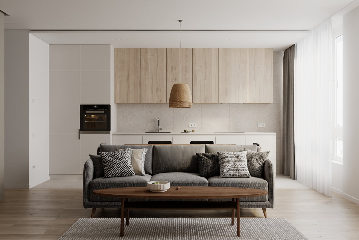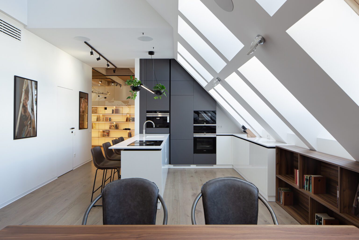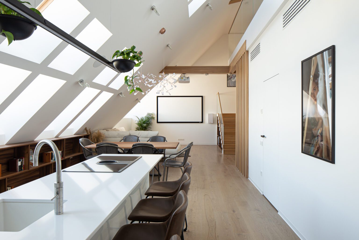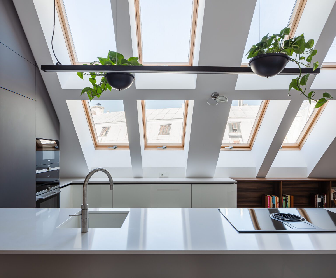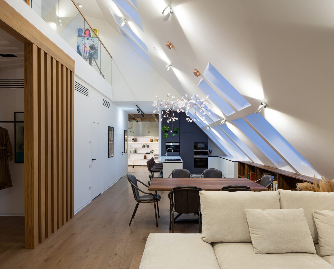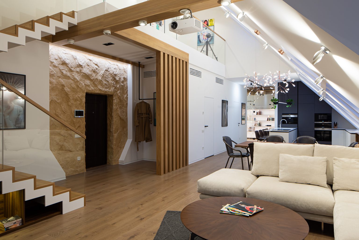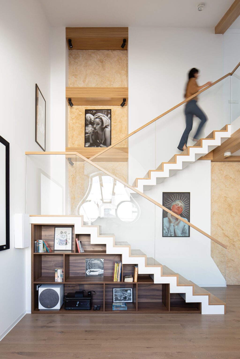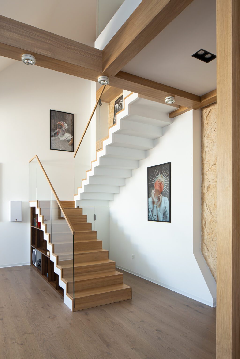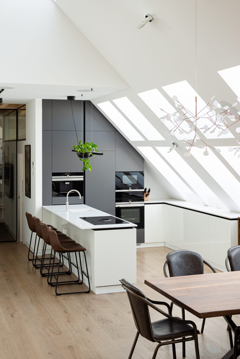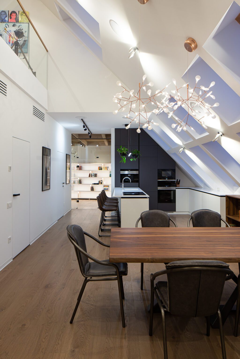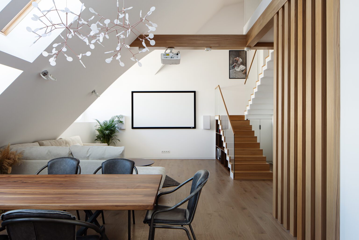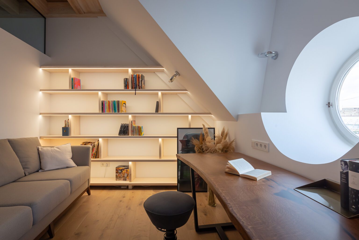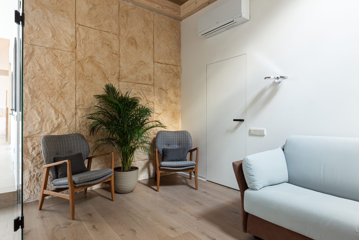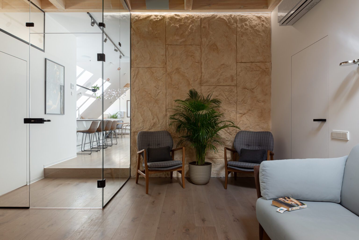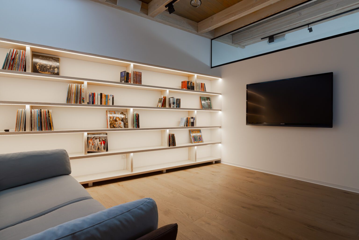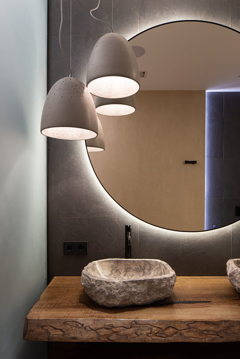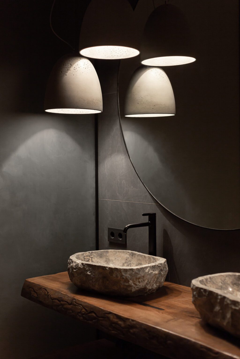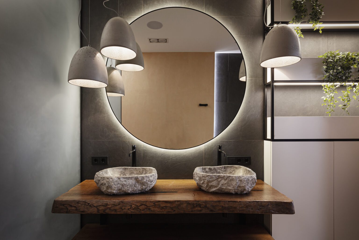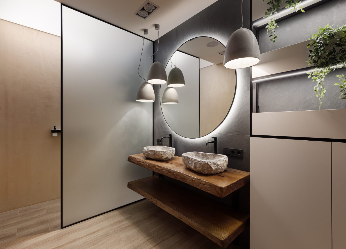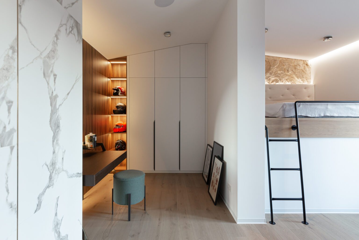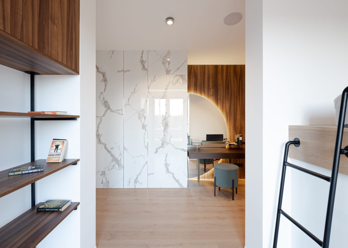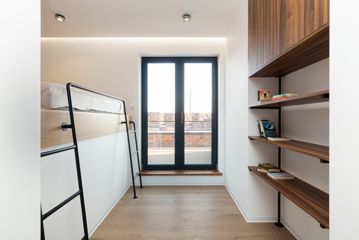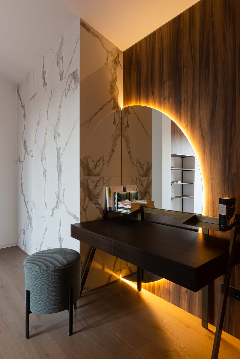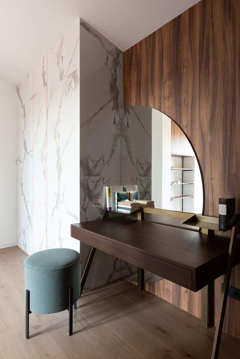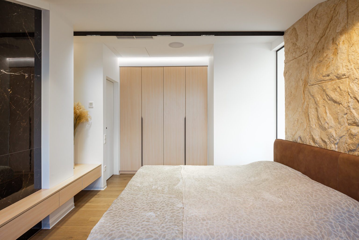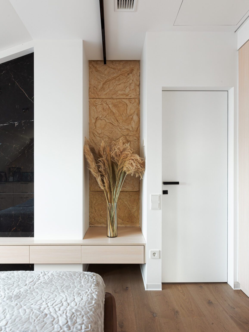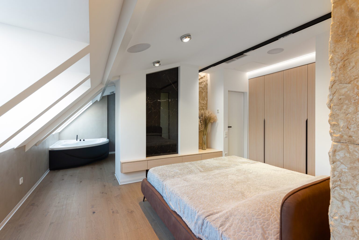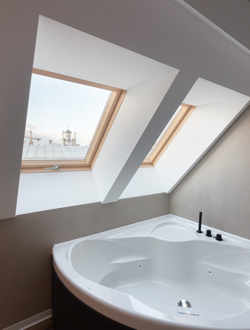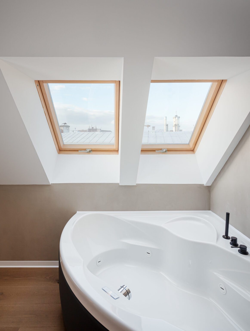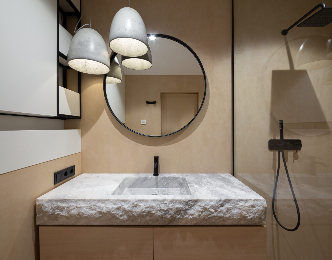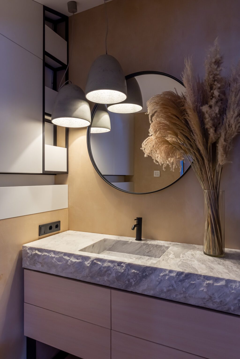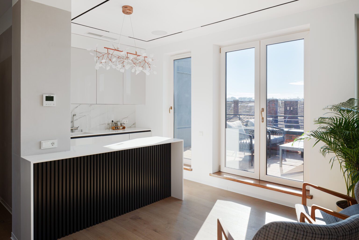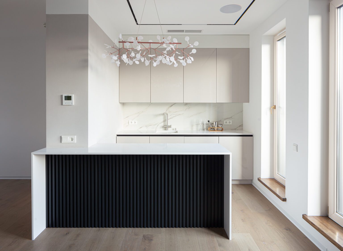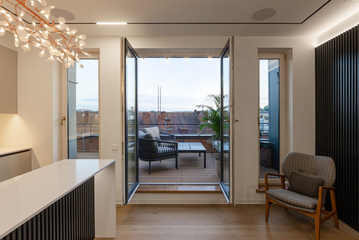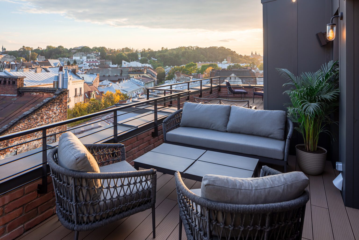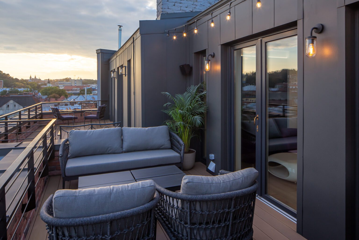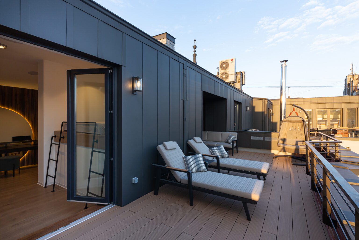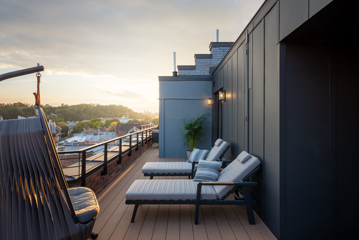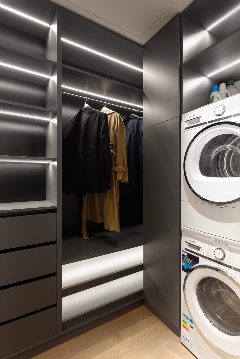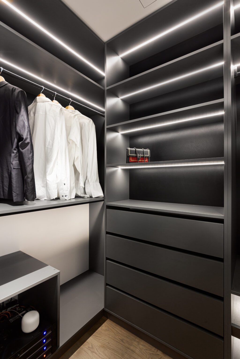Rudanskoho_str
- Implemented projects
- 2021
Area: 222,57 m²
Location: Rudanskoho street, Lviv
Photo: Andriy Shustykevych
Video: MyndziakVideo
The primary task for us was to combine the two two-level apartments. The difficulty lay in each apartment's configuration and the integration of utility networks since renovation works were already partially executed, in the first, - 80%, and in another, - 20%. Another difficulty was that the project was located at Rudanskogo Str, 1 in Lviv, in an old building with a century-long history. In 1901-1939 there was a "Polish Bookstore" by Bernad Polonetsky. And in Soviet times, there was a cafe in the building, where Lviv musicians loved to hang out.
The interior design is done in light shades with a combination of natural materials of wood and stone. White walls and ceiling, mansard windows in the kitchen-living area endow the interior with the feeling of lightness.
One of the main accents in the living room is a concrete staircase lined with oak wood, thanks to Lisgal for its implementation. Customized furniture was developed for us by Lomanini, and D-core created a stone imitation decor in the apartment.
Real stone is used as the kitchen countertop - DekTone kHalo solid. Another feature in the kitchenis the Quooker water supply system. A kitchen faucet contains three tanks: the first one is fordrinking water, the second one - heats water to 100 degrees in 10 seconds and the third tankdelivers carbonated water.
Our client dreamed of an apartment for a vacation, where he will return after long business trips—the place where he could invite his friends, organize a party and just have a good time. Thereforewe worked with “Tviy Teatr” and provided a full-fledged cinema with acoustics throughout the whole apartment and installed a sound system, so in every room,- (even in the bathroom!), there are speakers that can play different music. For more convenience, while having guests, we set up several sleeping areas – folding sofas in the office and two guest bedrooms, one of which has a jacuzzi and overlooks Lviv Town Hall.
On the first floor, in addition to the main space of the kitchen-living room, there are two offices. One of them is separated by large glass doors and has a skylight from the top floor, which was left after the removal of the staircase in this room. Now throughout the day, there is enough light with no chandeliers on.
Wooden slabs for these washbasins were created for us by Lisgal. Our company managed to illuminate the bathroom space equally with the help of recessed lighting by Lumof. The light chips of the system shine upwards, reflecting from the white ceiling and only then clears through the principal ceiling bringing a soft and comfortable light in the room.
There is also a master bedroom with a jacuzzi and a view over the town hall with its own shower area. It will be described in the next post. This room didn't have enough light, but we were able to add more natural light by inserting the transparent glass in the bed's area, using a window to illuminate the staircase in this area.
On the second floor, next to the master bedroom, there is a lounge area with a fireplace, a small kitchen / bar, and a large combined terrace with great views of the city center. The terrace is divided into two seating areas, one of which serves as a barbecue area, and the other one is suitable for relaxing. How does it feel?
Visualizations









































