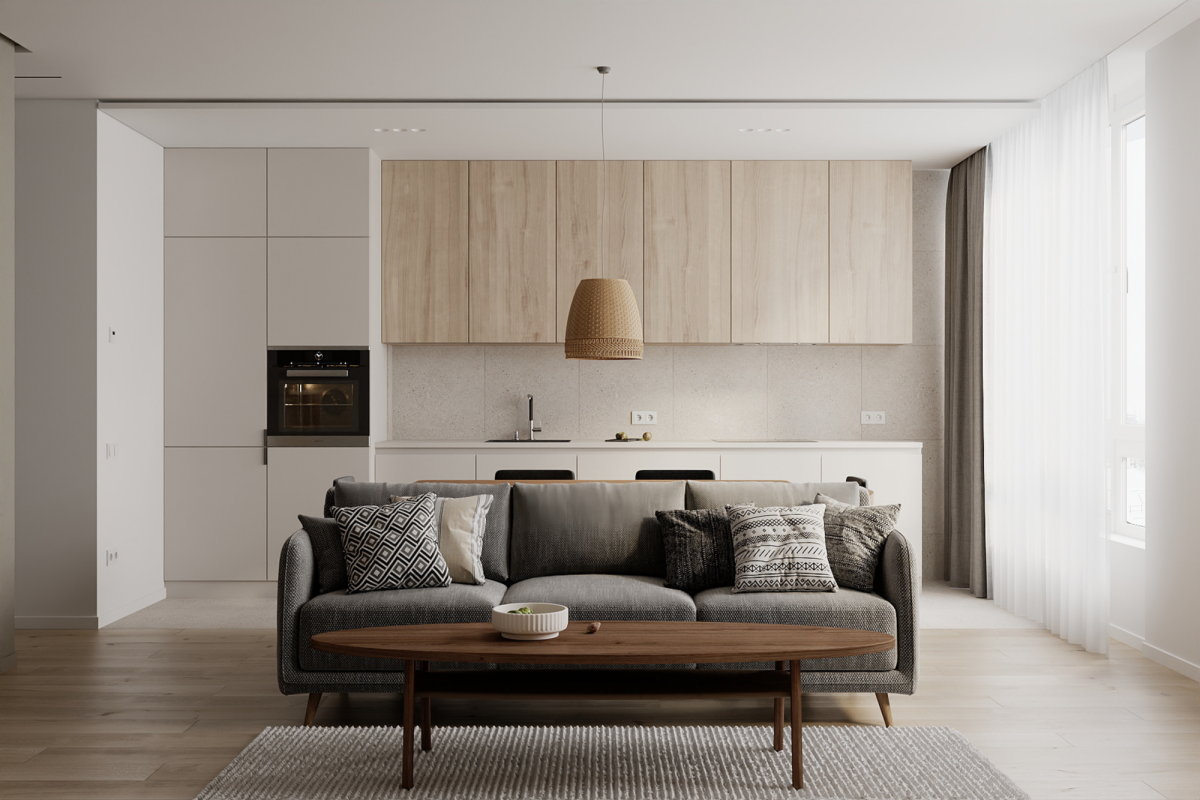The project outline – is a stage of designing that determines the main parameters and characteristics of a future building: building area, number of storeys, and total area. During this stage, the three-dimensional and stylistic solutions of the object are being formed. The sketch project is vital to express the general architectural idea of the house and create requirements for the implementation of basic architectural, creative, ecological and functional solutions.
WHAT DOES A PROJECT OUTLINE INCLUDE?
- Determination of the main parameters, characteristics of the future building: building area, number of storeys, and total area;
- Formation of a three-dimensional and stylistic solution of the object;
- Master plans;
- Floor plans;
- Brickwork plans;
- Millwork drawings;
- Roof plans;
- Attic plans;
- Facades ;
- Facade Certification;
- Schematic Architectural Sections;
- General view of the building;
- Detailed 3D visualizations.
The cost of each project depends on its content, complexity, scope of work and also may vary depending on your needs and desires. The price of your project’s design is formed after we visit you at the site and study all your needs and wishes. With this in mind, we form the composition of the project’s design, a documentation package and a commercial offer. A site visit and initial consultation are free.









