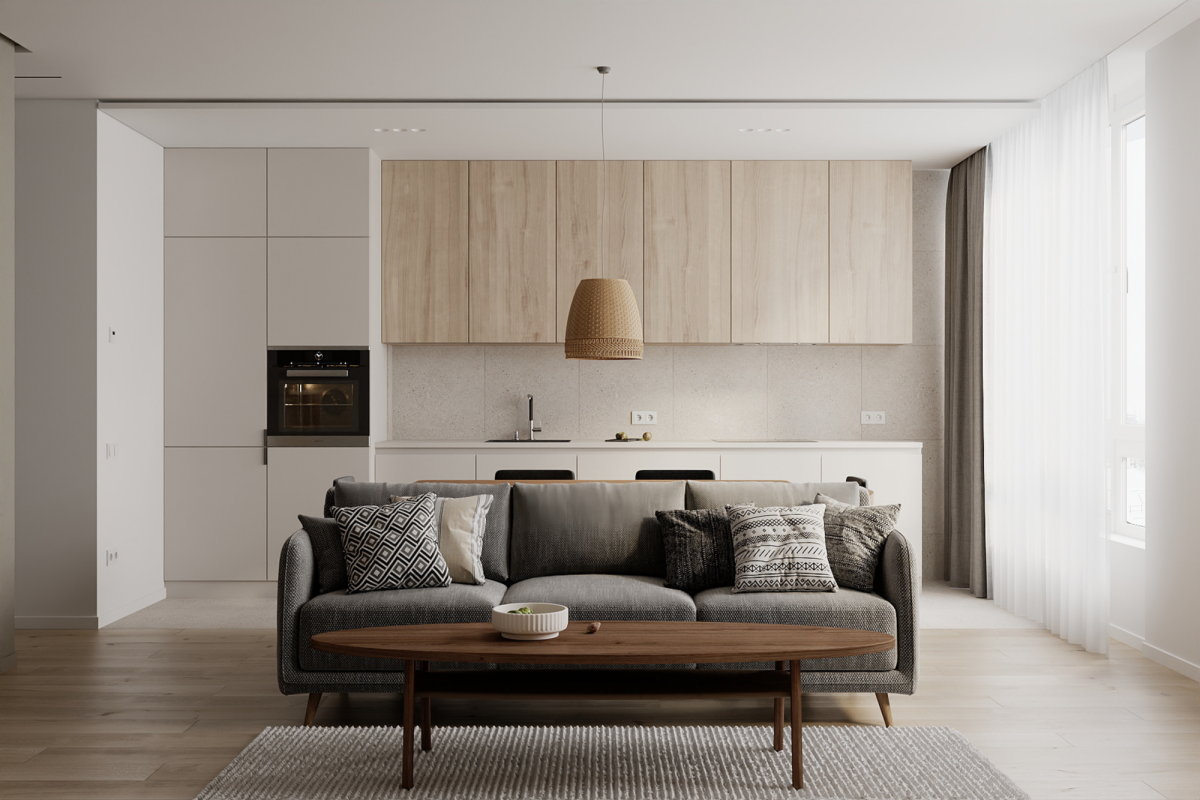The working project of the house is developed after the draft project. The working project of the house is a direct implementation of the project of the house. It is split into two parts: the architectural site and the constructional part.
The project includes:
- Output data;
- Technical and economic indicators;
- Explanatory notes including the description of the decisions and solutions made in the project;
- Master plans;
- Floor plans;
- Brickwork plans;
- Millwork Drawings;
- Roof plans;
- Attic plans;
- Facades ;
- Architectural Sections;
- Slab reinforcement plans and specifications;
- Fundamental nodes and solutions;
- Layouts of the placement of air and flue ducts;
- Elements specification of filling in doorways;
- Elements specification of filling window openings;
- Floor specifications;
- Facade specification plans;
- Ventilation shafts;
- Air duct schematics;
- Interior and exterior decoration solutions;
- General view of the building;
- Photorealistic 3D visualizations.
The cost of each project depends on its content, complexity, scope of work and also may vary depending on your needs and desires. The price of your project’s design is formed after we visit you at the site and study all your needs and wishes. With this in mind, we form the composition of the project’s design, a documentation package and a commercial offer. A site visit and initial consultation are free.









