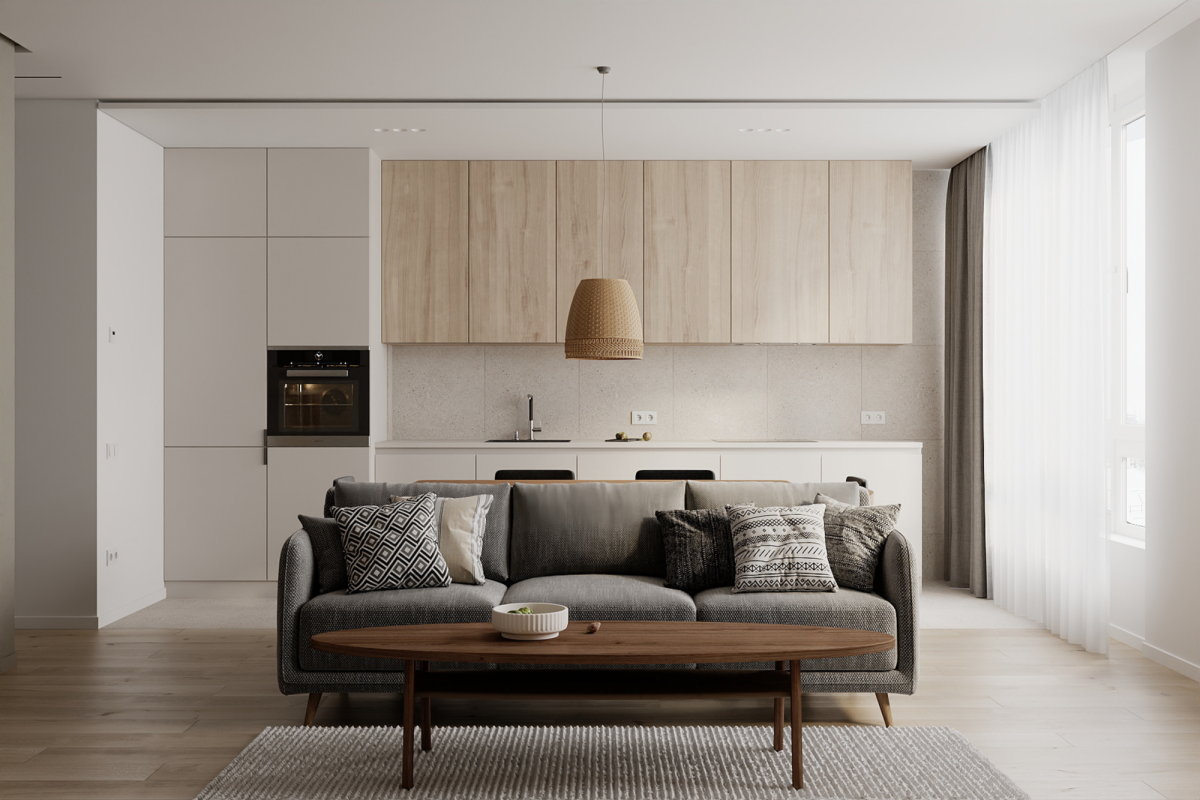We develop a planning solution and technical drawing of the partitions installation. This service may be useful if you buy a housing under construction and plan to change its planning. According to the updated drawings, a developer will build partitions with our planning solution.
What’s included in the PLANNING package?
- Measured planning of the space;
- Layout of the installation of the partitions;
- Measured planning of the space after the partitions layout change;
- Spatial organization of the interior.
The cost of each project depends on its content, complexity, and scope of work. It may vary depending on the individual peculiarities of your project. The cost of your design project is formed after we visit your construction site and analyze all your needs and preferences. Based on this information, we develop the content of your individual design project documentation package and commercial offer. Construction site visit and introductory consultation are free of charge.
Here’s an example of a working project:









