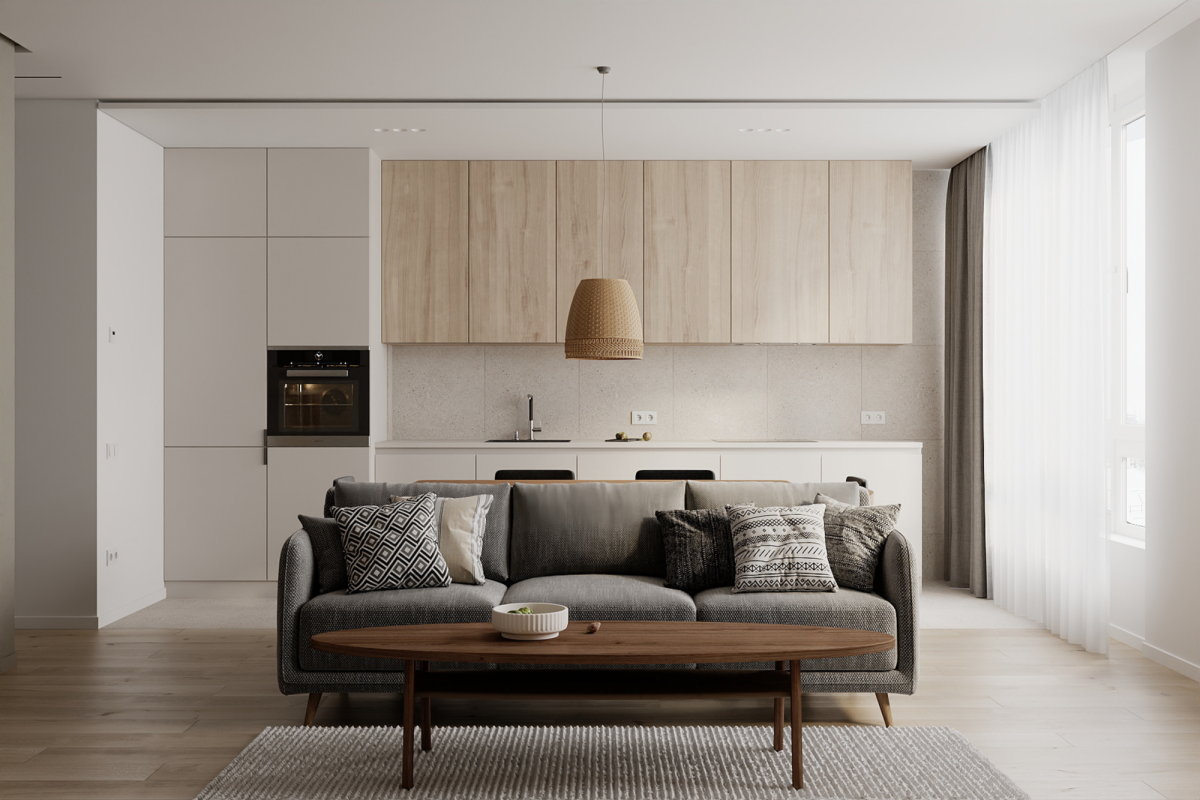How we work
(stages can be adjusted according to the selected package of services)
Background about your business
Answer any questions
Presentation of design project samples, estimated cost and contract
Development of:
Technical and financial details
Explanatory notes
Master plans
Floor plans
Brickwork plans
Millwork Drawings
Roof plans
Attic plans
Facades
Architectural Sections
Elements specification of filling in doorways
Elements specification of filling window openings
Floor specifications
Ventilation shafts
Air duct schematics
Facade Certification
Slab reinforcement plans and specifications
Facade specification plans
Layouts of the placement of air and flue ducts
Interior and exterior decoration solutions
Photorealistic visualizations
Architect’s supervision through project implementation
Estimated cost of construction, labor and materials
Contractor management
Counselling laborers and performers
Site visits during construction
Selection and assistance while purchasing material
Presence on a construction site until its full implementation
Making changes and adjustments to the technical part of the
project if needed









