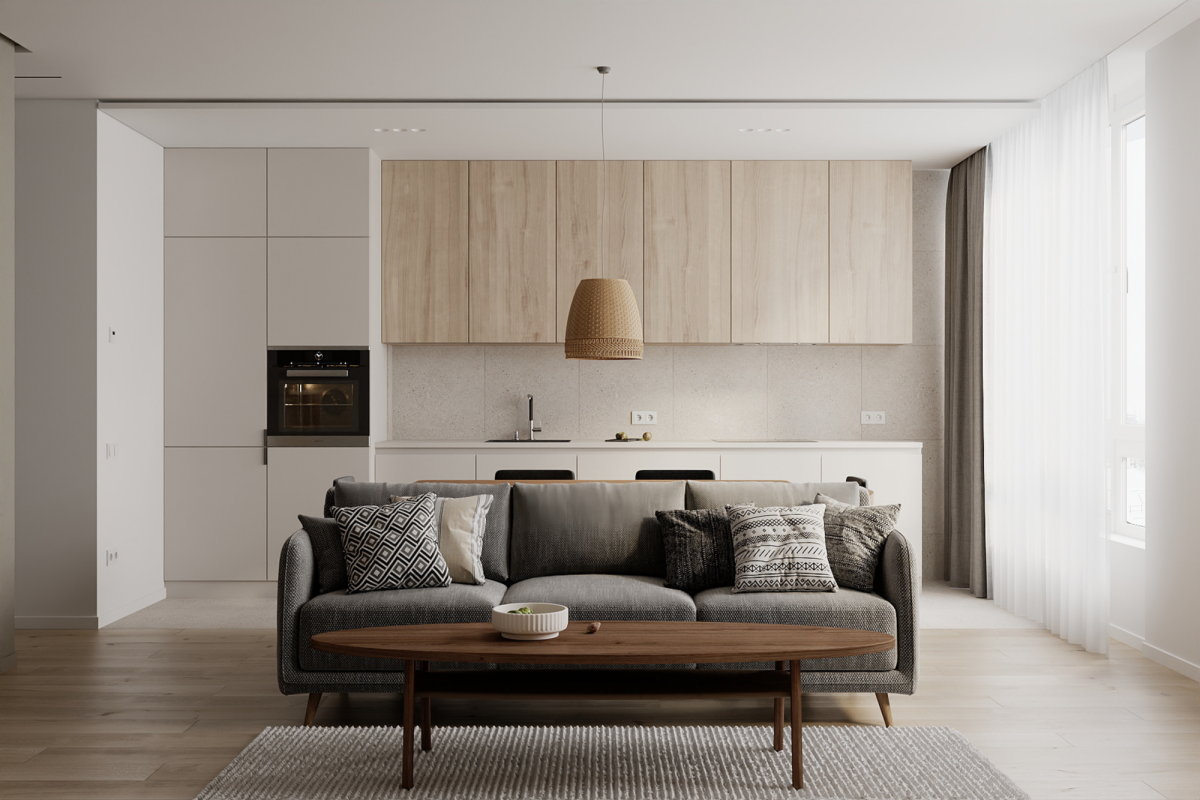How we work
(stages can be adjusted according to the selected package of services)
Background about your business
Answer any questions
Presentation of design project samples, estimated cost and contract
Completion of TR, taking into account all requests
Discussions of the requirements and analogues
- Measured planning of the space
- Plan of the demolition of the partitions
- Plan of the installation of the partitions
- Screed dismantling/installation plan
- Spatial organization of the interior
- Plumbing fixture plan
- Scheme of the heating system
- Scheme of air conditioning system
- Layout of sockets and switches
- Lighting groups switching plan
- Lighting arrangement plan
- Ceiling plan
- Door opening system
- Floor plan
- Walls sweep scheme
- Interior visualization
- Furniture detailing
Author’s supervision is the supervision of the project execution
Approval of the estimated cost of works
Cooperation with the contractors
Consulting of the foremasters and executors
Site visits throughout the entire construction process
Selection and assistance in purchasing of materials and equipment Supervision of the repair, finishing works, and furnishing
Discounts of 10-25% when purchasing materials from our partners
Presence at the site until all works are completed
Changes and adjustments (if necessary) to the technical part of the project









